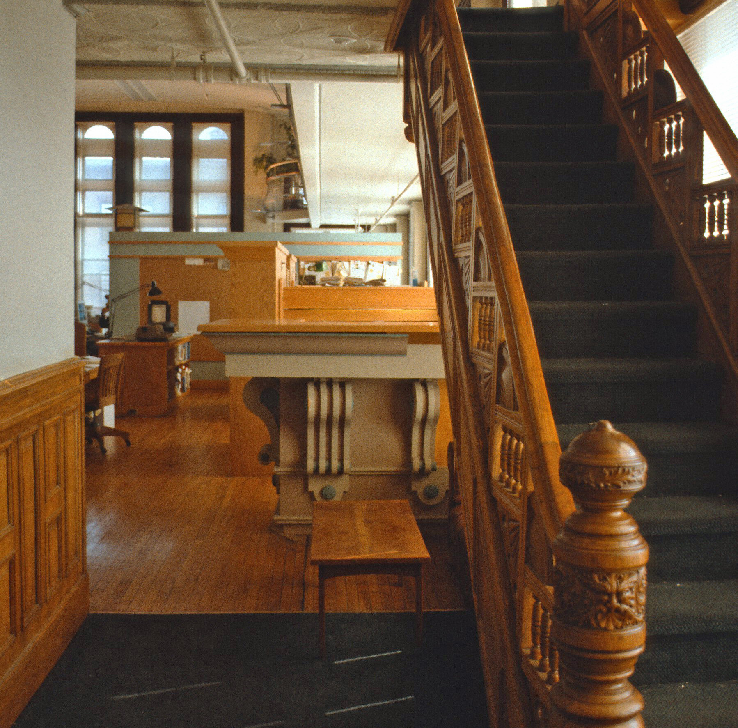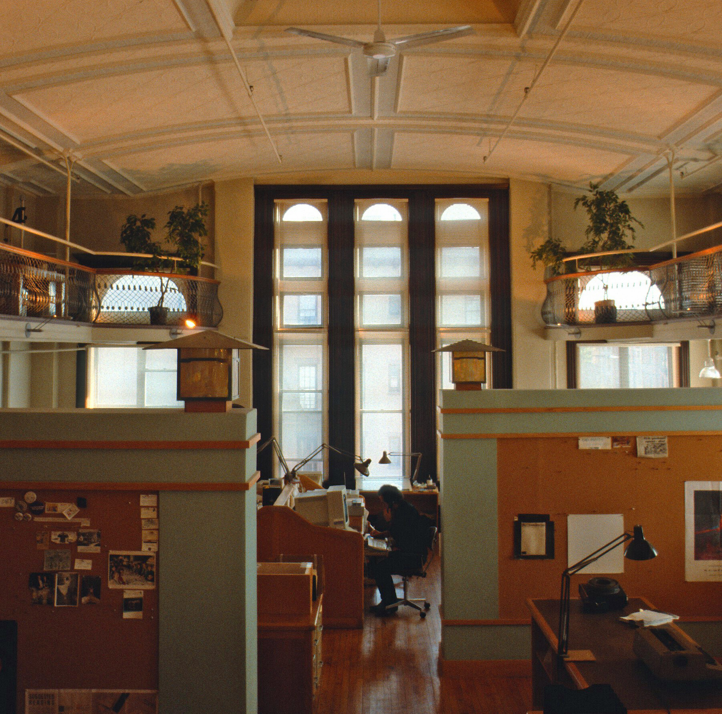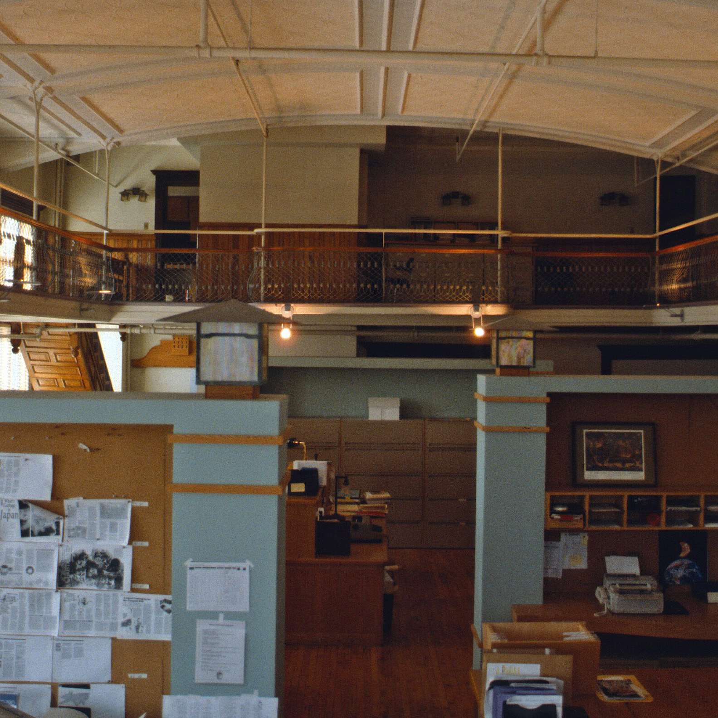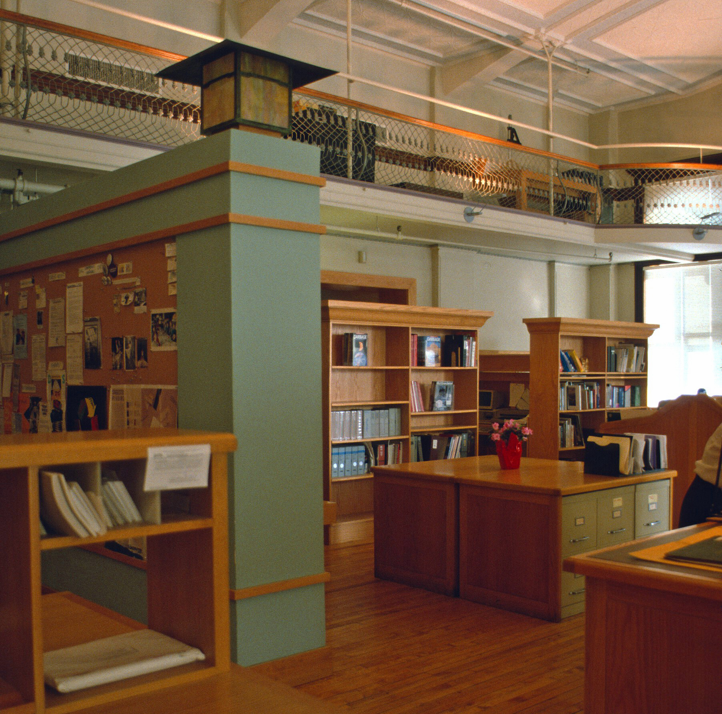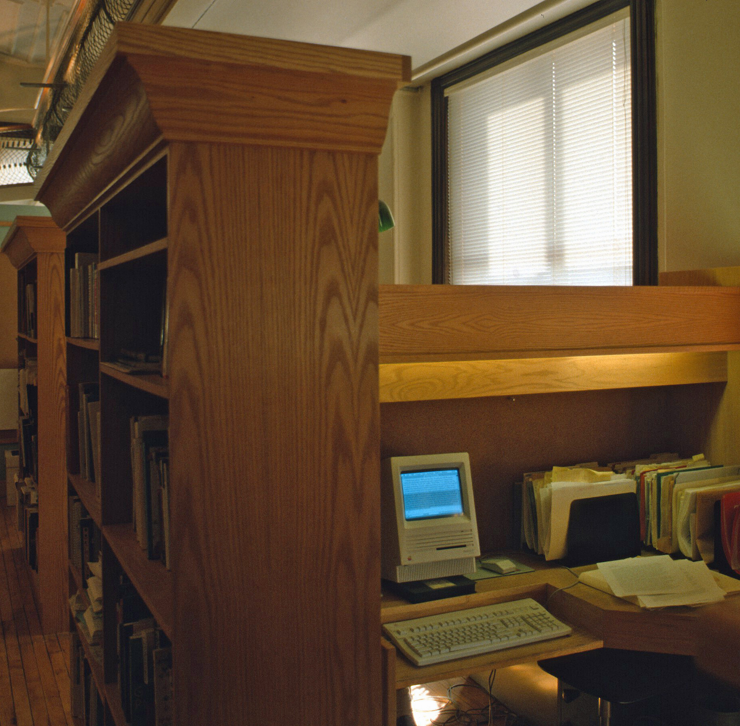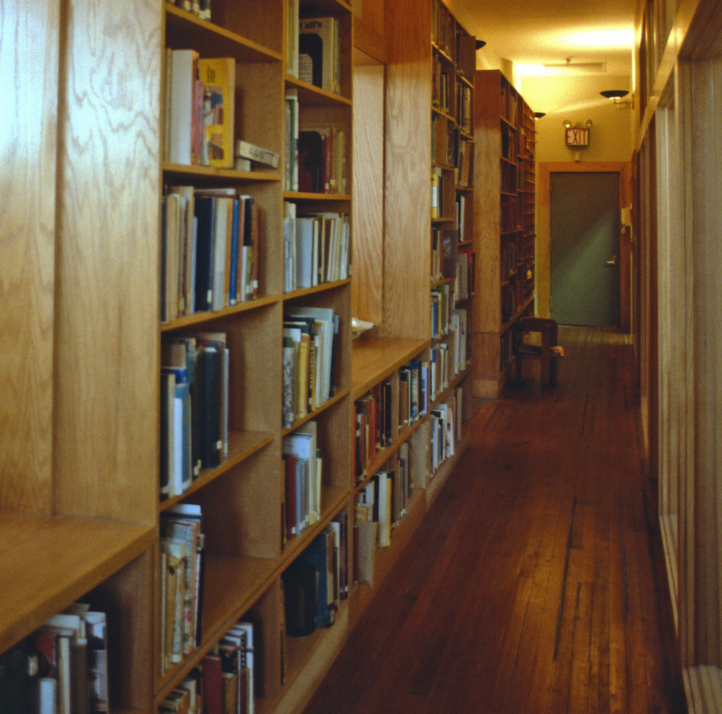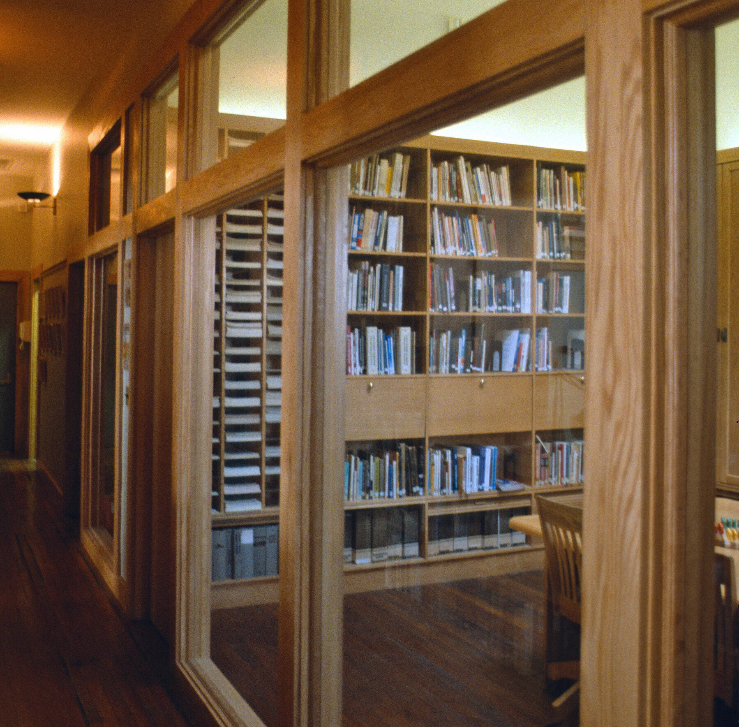A formal second floor ballroom and adjacent row house space were adapted into offices for the Old House Journal Magazine. Our design reused large worktables, taken from the Journal's previous space, and adapted them to a larger open office environment. The main space utilized these tables and two walls to provide definition to the various departments. Writers' areas were placed under the balconies, at either side. The entry reception desk was housed behind a mock up cornice, at the time a symbol on Journal publications. The main space, adjacent row house hall and glass enclosed conference room were lined with books. When the offices were relocated to Gloucester, MA, our firm adapted the furniture to a new layout in a third, larger loft like space.
