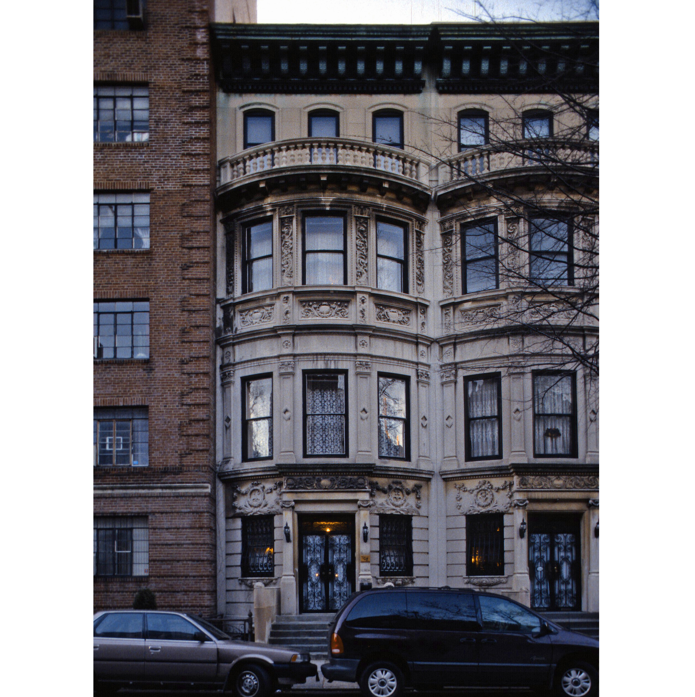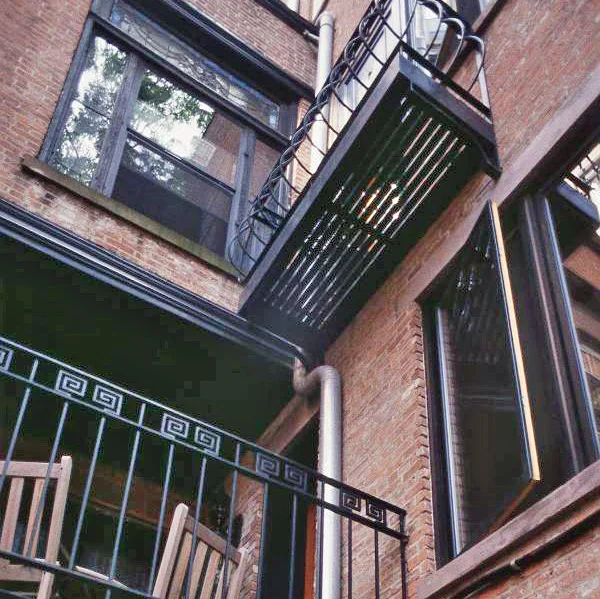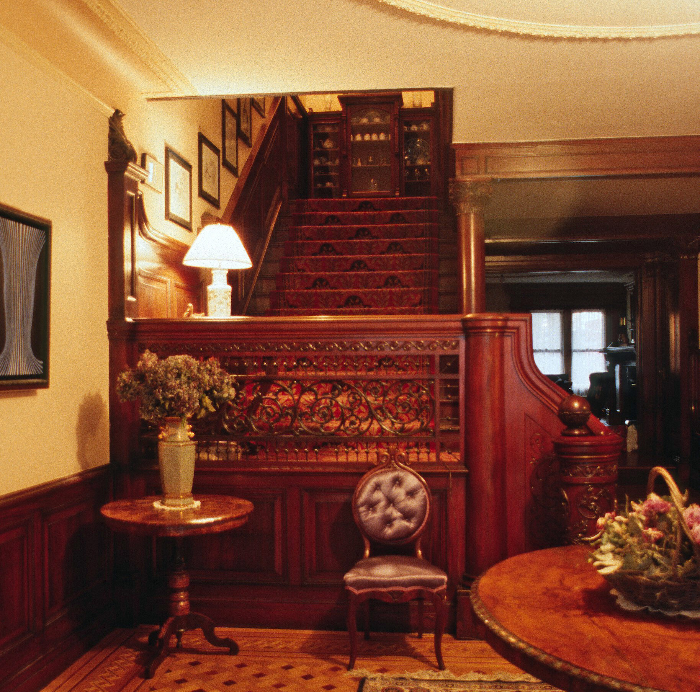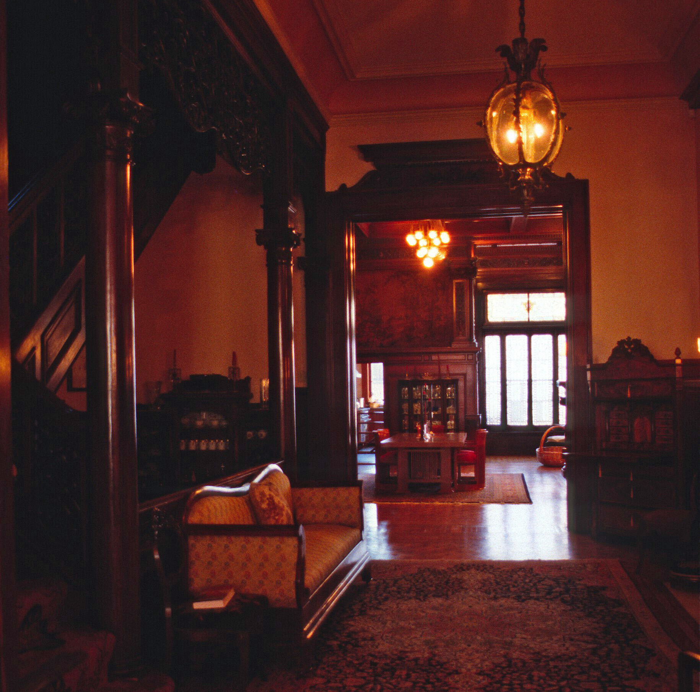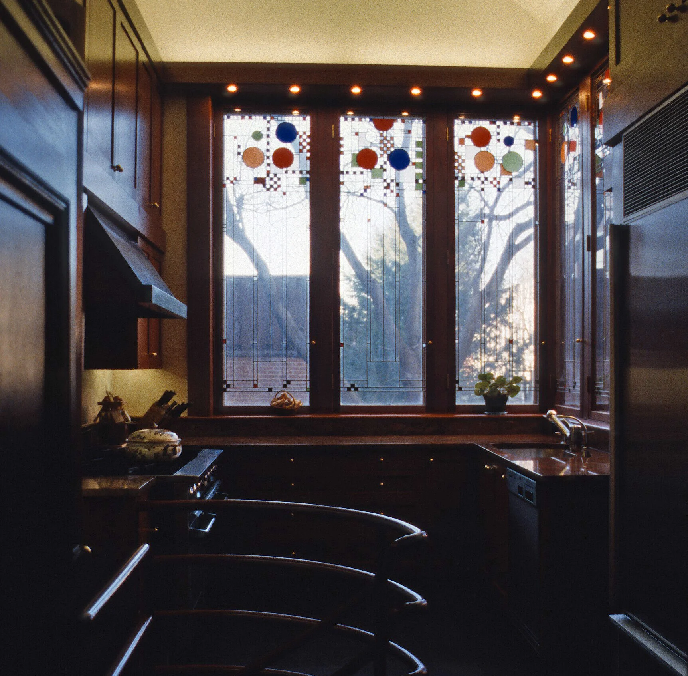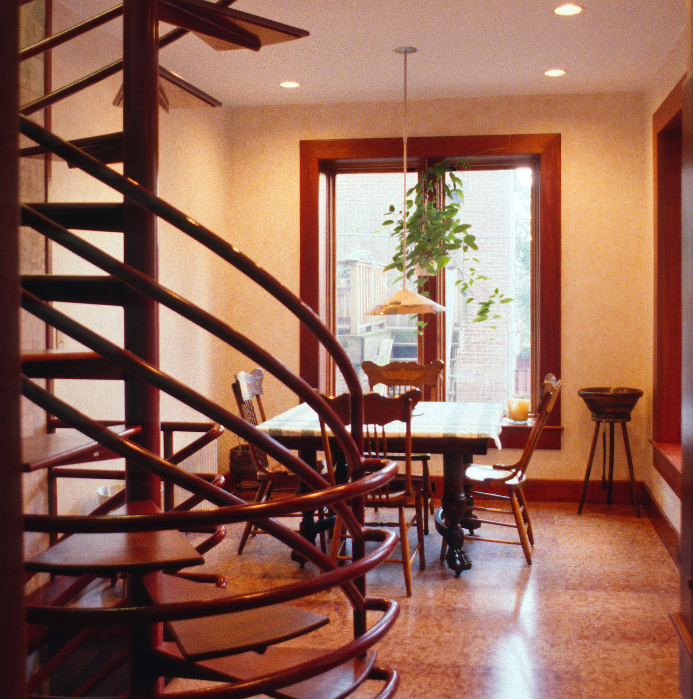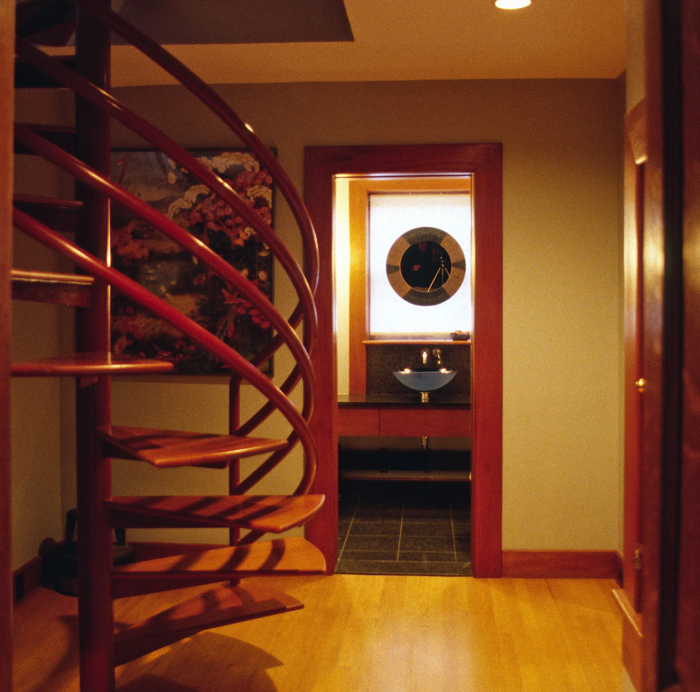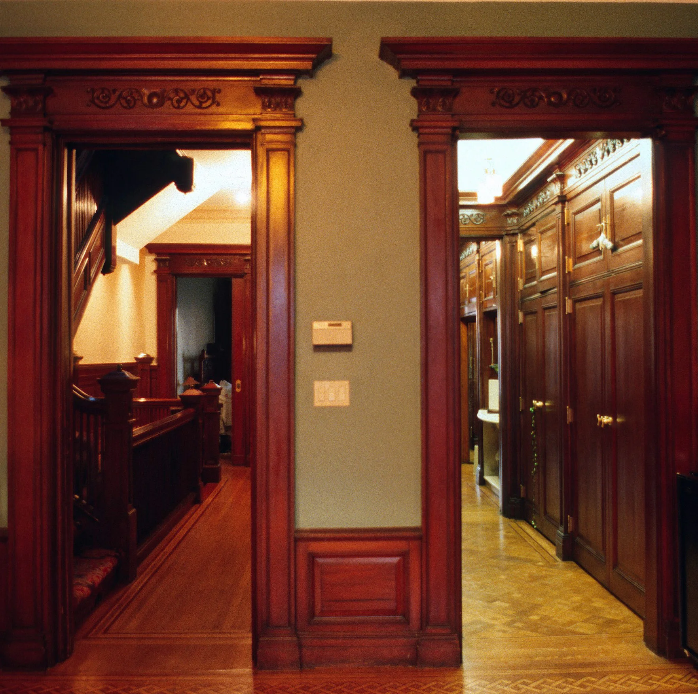While main rooms of the existing townhouse retained their original layout and high quality finishes and detail, service spaces, housed in the four floor rear extension, and systems required complete renovation. Significant design changes were made within the extension. To create outdoor space, balconies and decks were added to the first and second floor rear. Within the extension, an original dumbwaiter shaft was activated and a two story spiral stair was designed to connect the ground, first and second floors. A kitchen, with expanded openings incorporating our client's previously purchased FLW art glass, was created adjacent to the dining room with breakfast area and bathroom below. Main rooms were restored with new air conditioning, wiring and plumbing.
