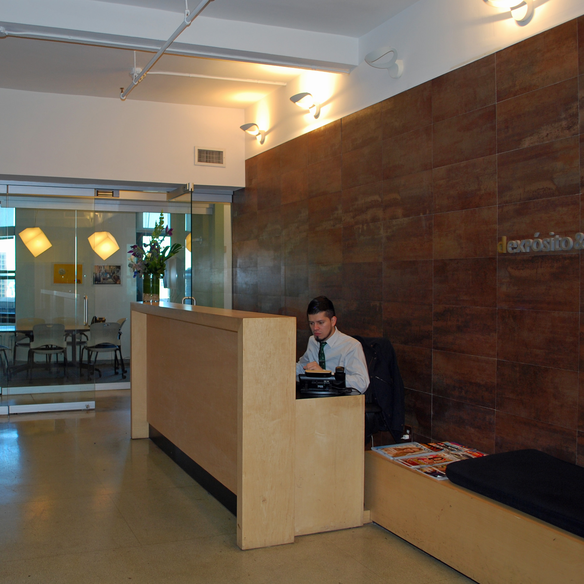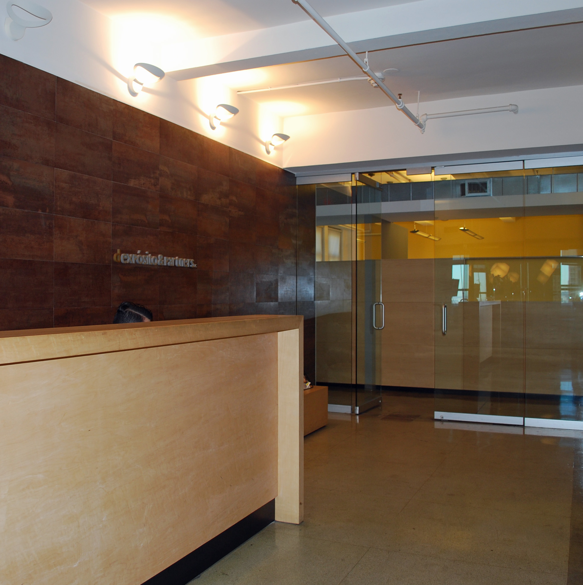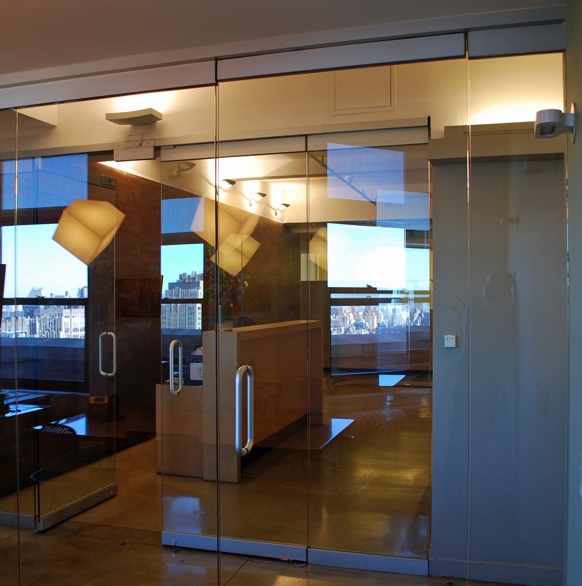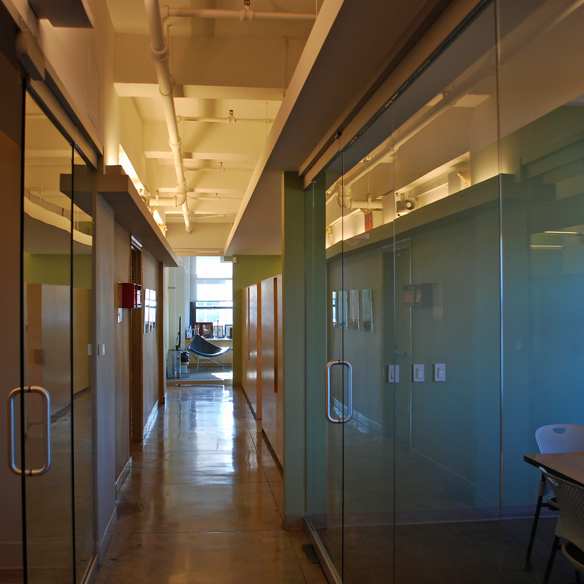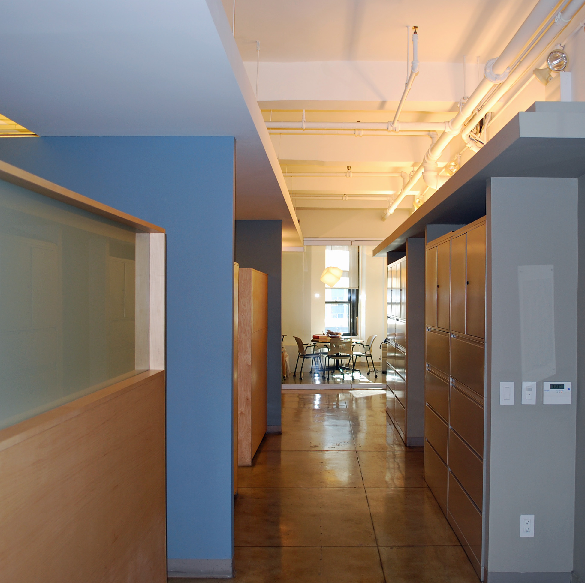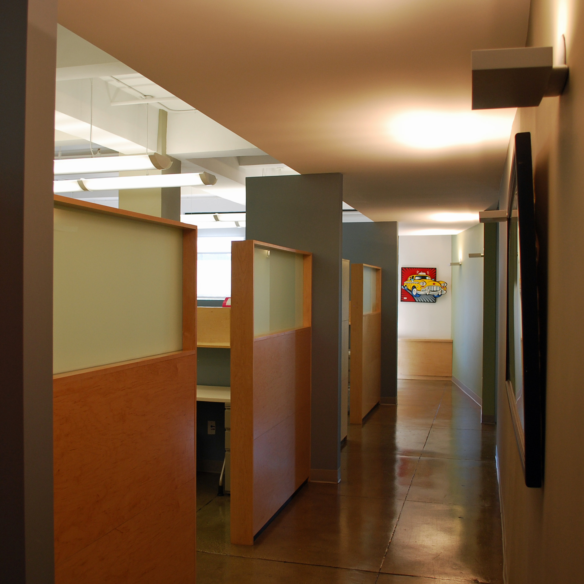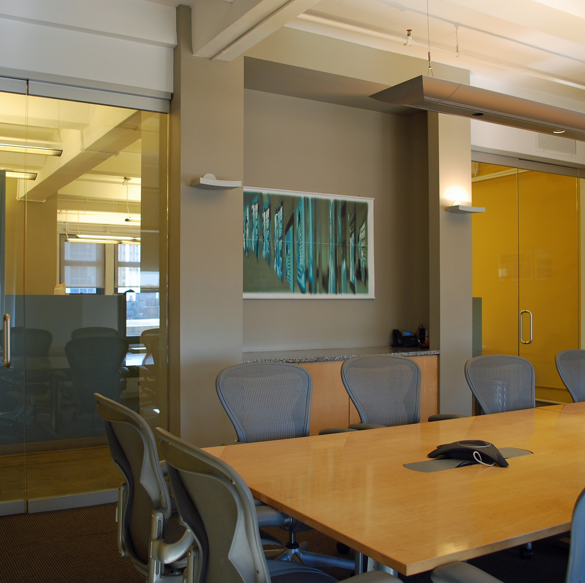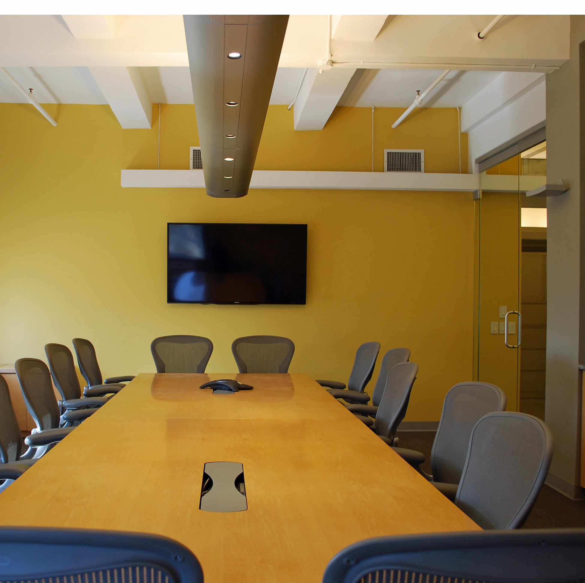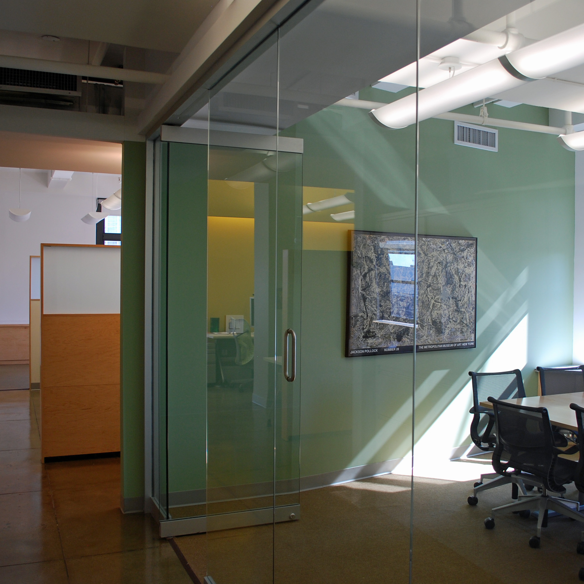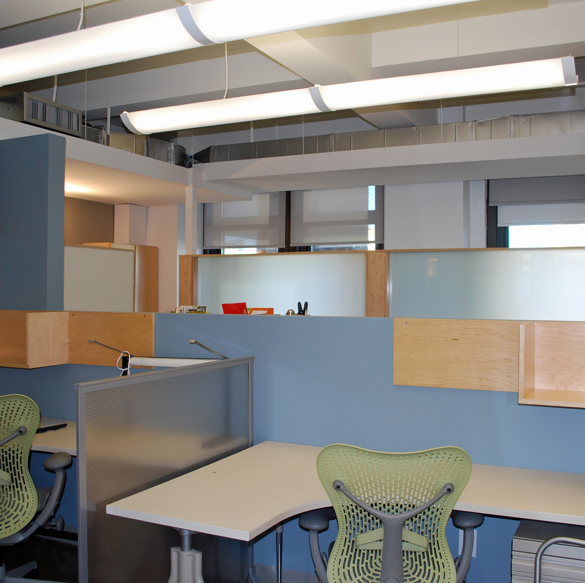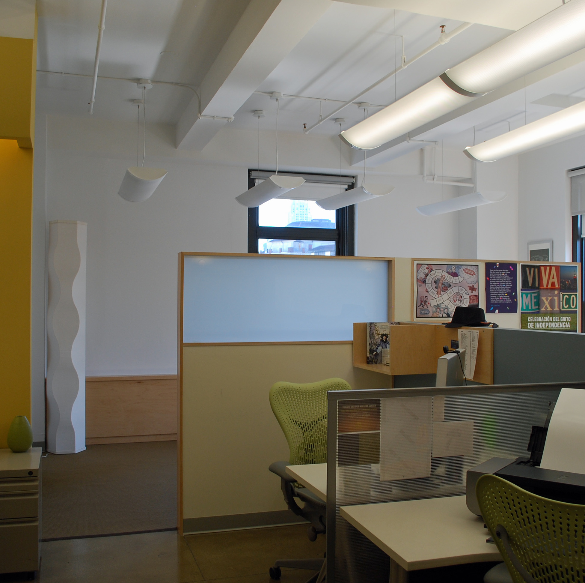The offices for a new advertising agency were located on a full floor space of a prewar midtown office building. Our client wanted a new, basic image for the firm and a shared workspace environment within a tight budget for construction. Our design involved stripping the existing space back to its bare concrete floor, exposed, painted concrete encased steel columns and beams, and strong orientations to its four sided windows. The elevators opened to a single tenant lobby, with glass walls on each side. The building core was then wrapped with three halls, utilizing birch wood wall elements to differentiate the various departments. At the focal end of one side of the lobby and at ends of the halls are glass walls, encasing small and larger group meeting areas. Colors are applied to the vertical plane elements, which organize workspace clusters. Horizontal planes, along sides of the halls, baffle air conditioning and wiring troughs. Most lighting, around the core and in workspaces, up lights the ceiling surfaces, with reflected light down to work surfaces.
