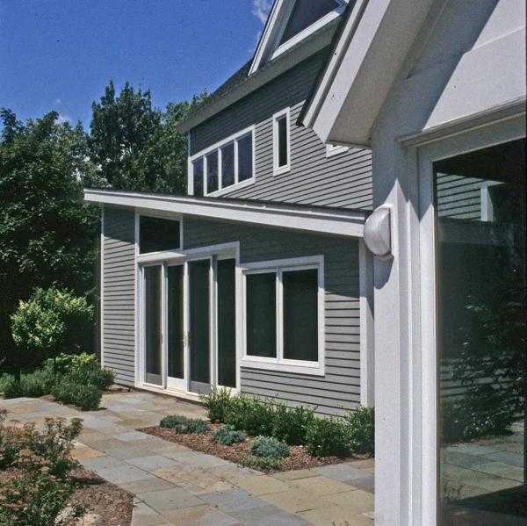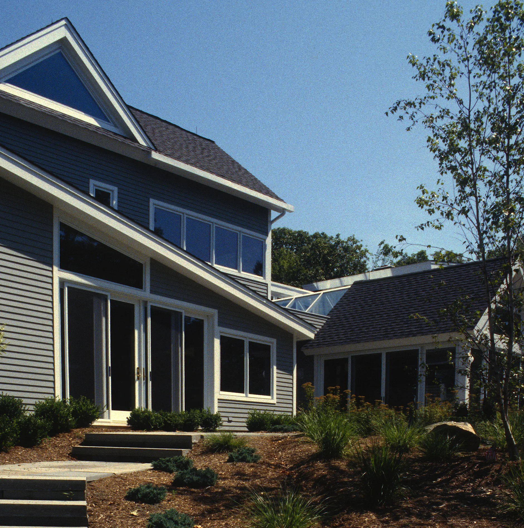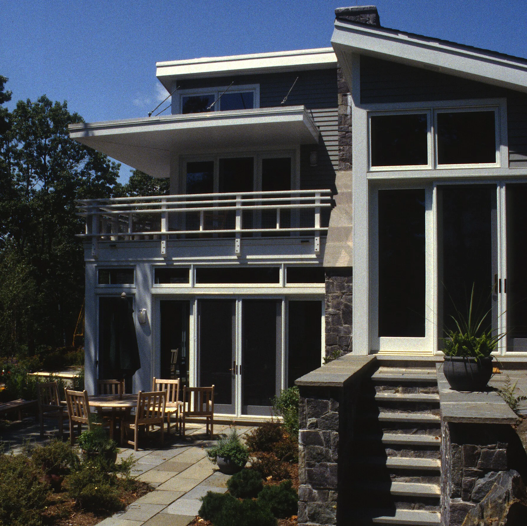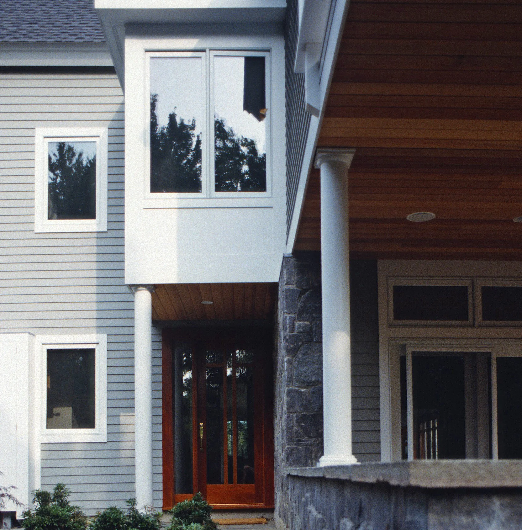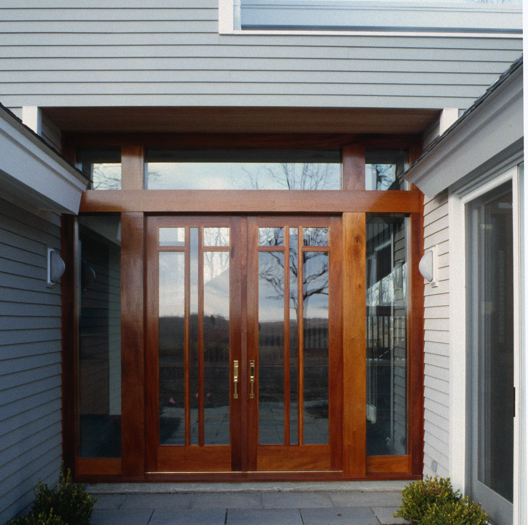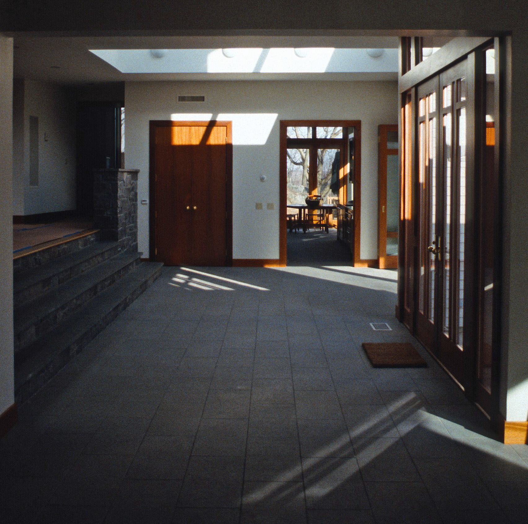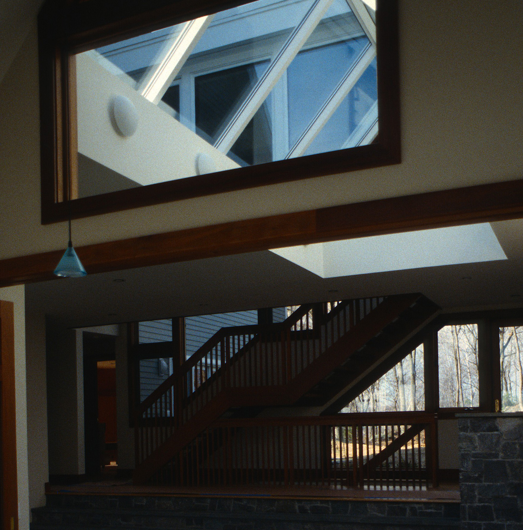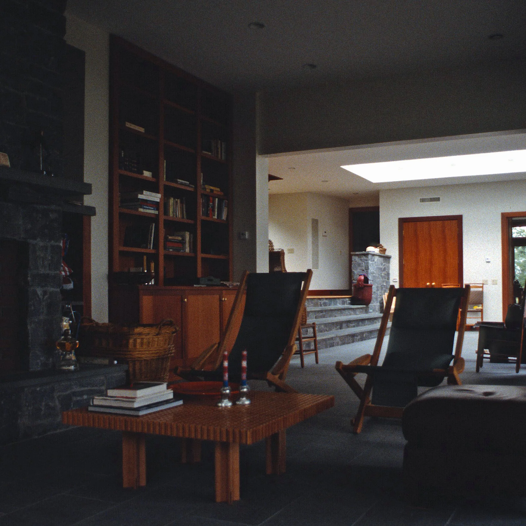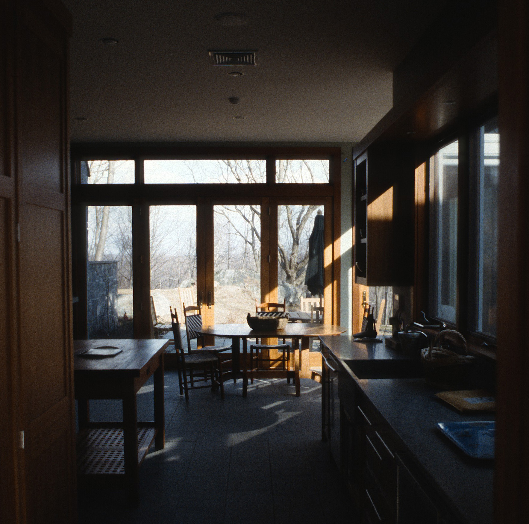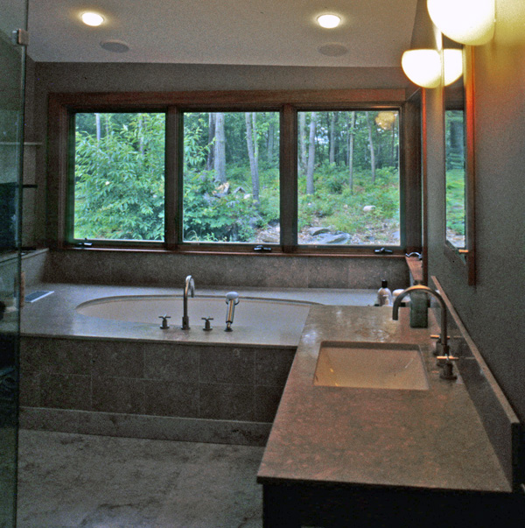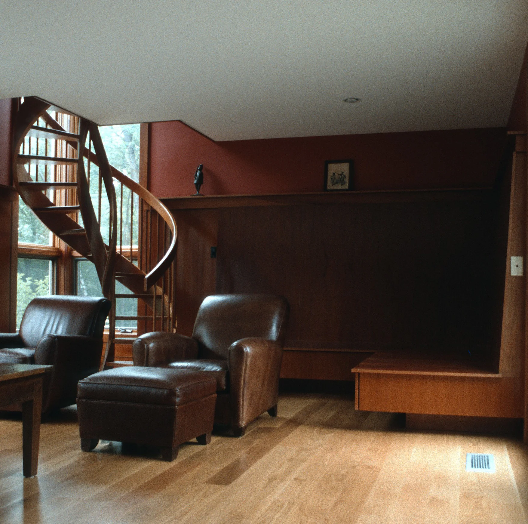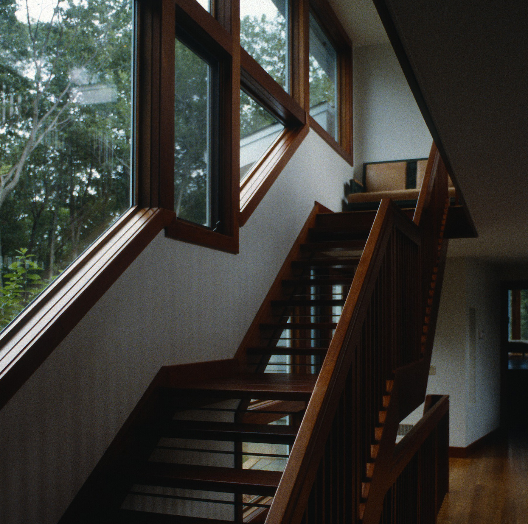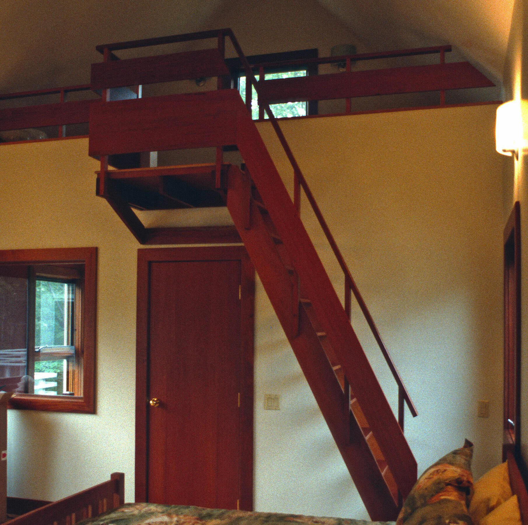The site for the house was on a large parcel of former orchard and wooded land with old stone walls. Our site selection located the house near the highest, north end of the land, looking south to a long view over the parcel and valley. The house was organized about an east / west stone wall which transitioned from wall to steps, to low walls, to fireplace and chimney elements as needed. South shared spaces were built on the earth with passive solar and radiant heating. On the north side, a few steps up, were a side entry and family room to the west and master bedroom to the east. Located at the center of the north wall was the main staircase, reflected in a window pattern. When viewed from a distance, the house was designed to appear traditional -- a client requirement. When viewed from within and nearby, the plan and roof complexity, contrasts and rotations demonstrated a contemporary sense of form and space.
