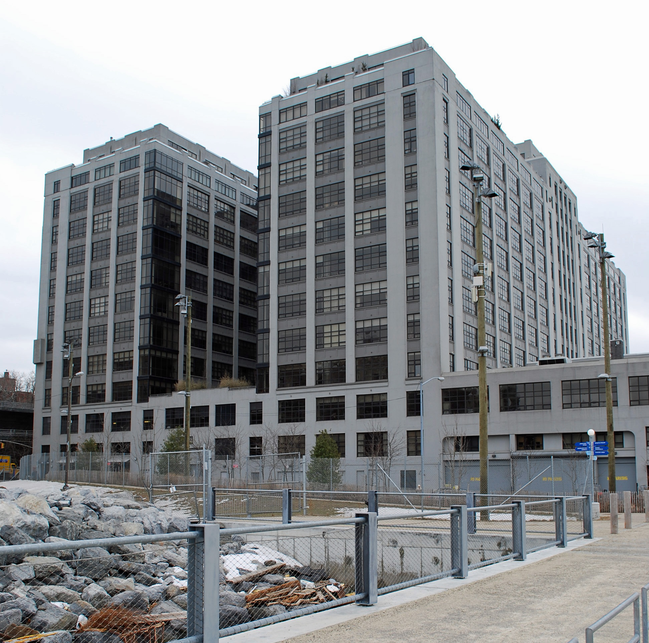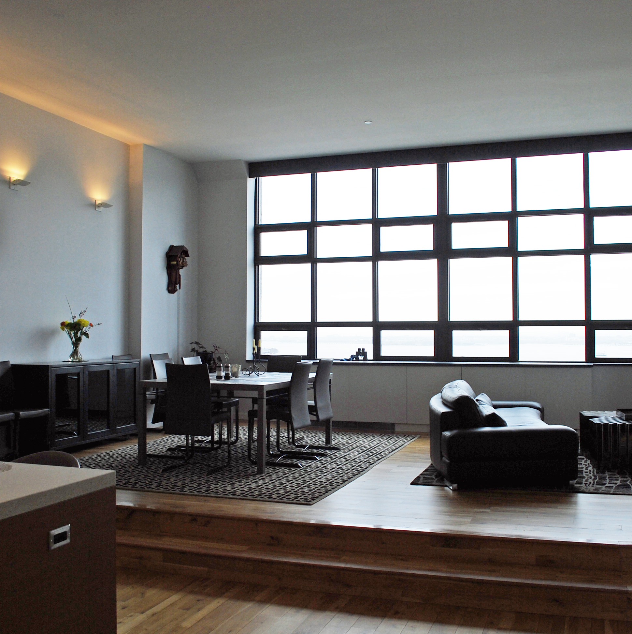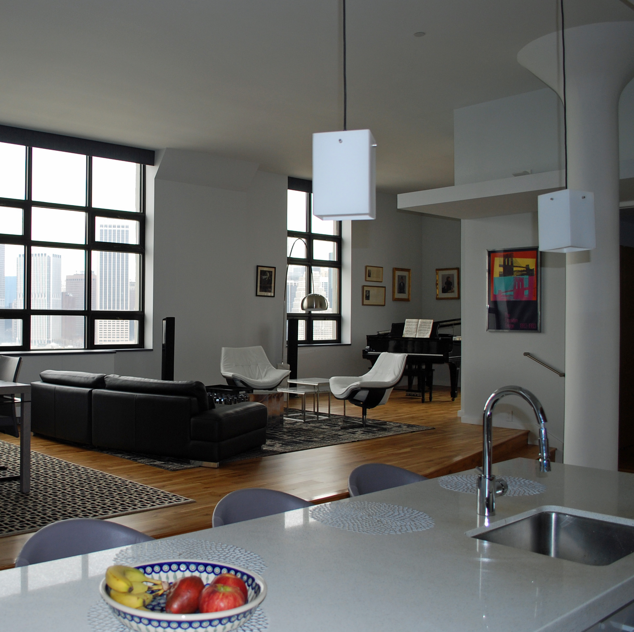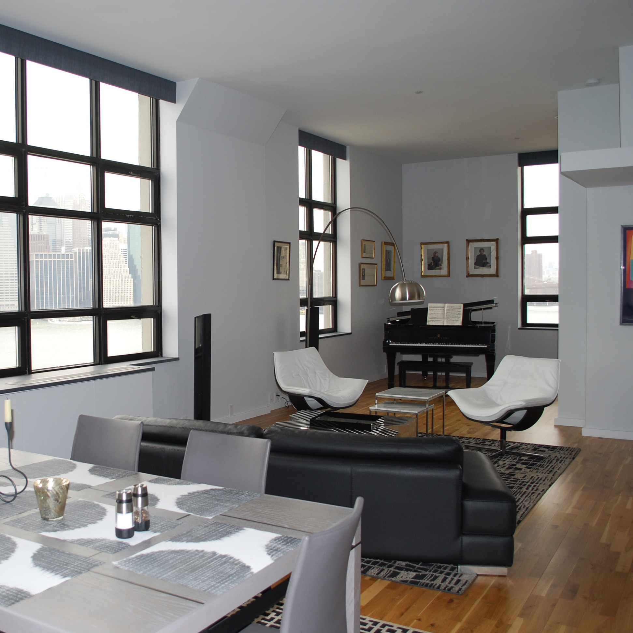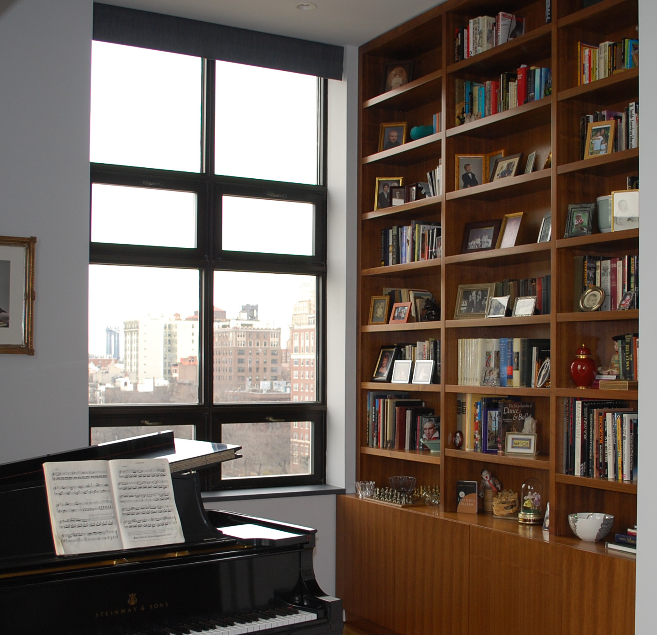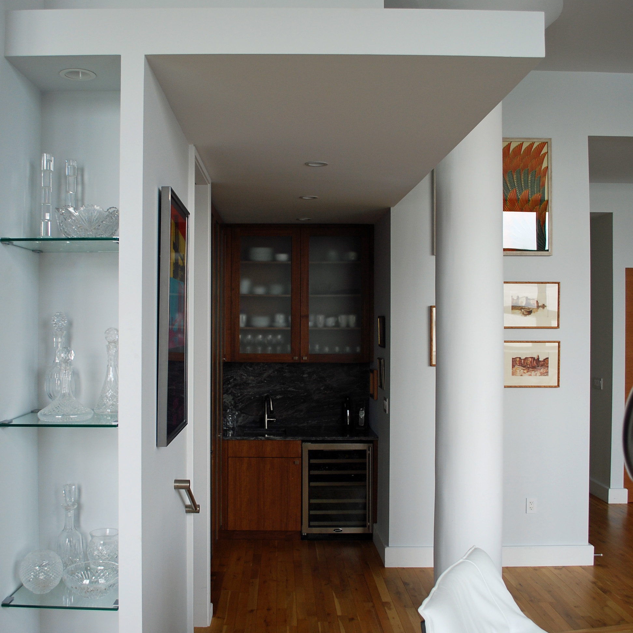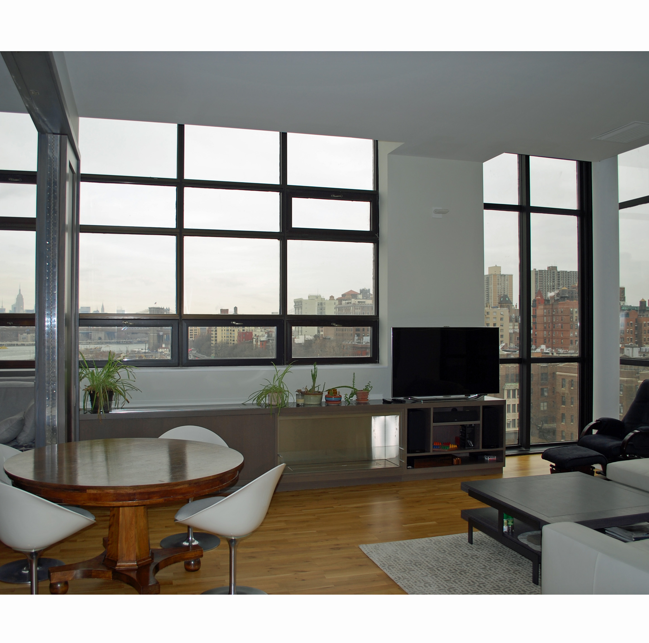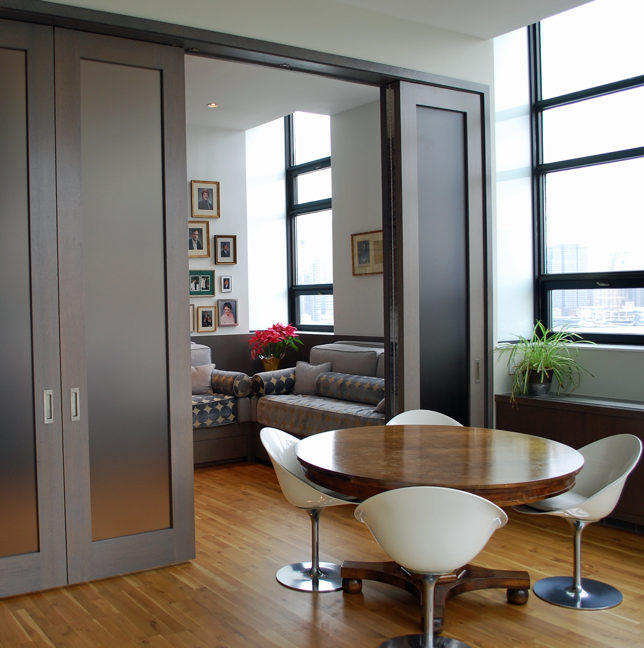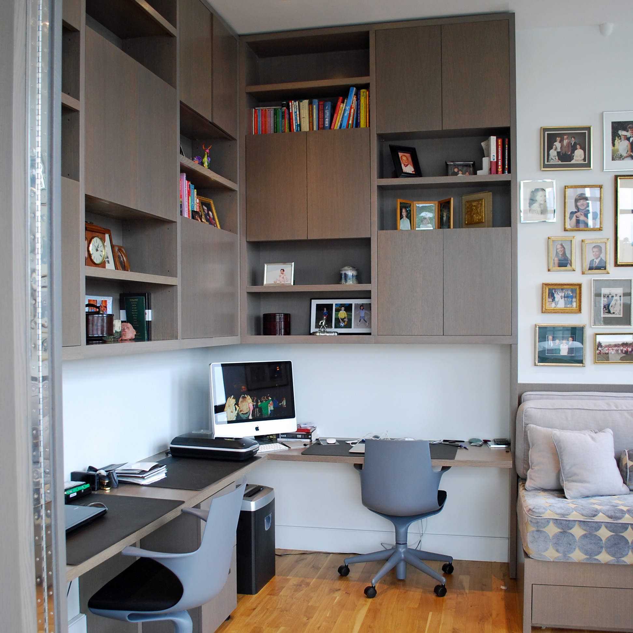The previous built industrial building had recently been converted to residential use. The project required the combination of two upper floor units along the east, north and west corner of the building. Our design looked at combining unit entries with a section of the public hall, in order to organize the connection between the former units. The main design focused on the two shared spaces of the apartment. At the west and north corner, two small bedrooms were removed. With the retention of the existing kitchen and a raised level of living and dining area floor, the view to Manhattan and the bay was enhanced. At the east and north corner, a family room, with adjacent home office / guest bedroom, was created by removing a kitchen and reconfiguring the space. A wall of folding doors was then used to separate the two spaces when required.
