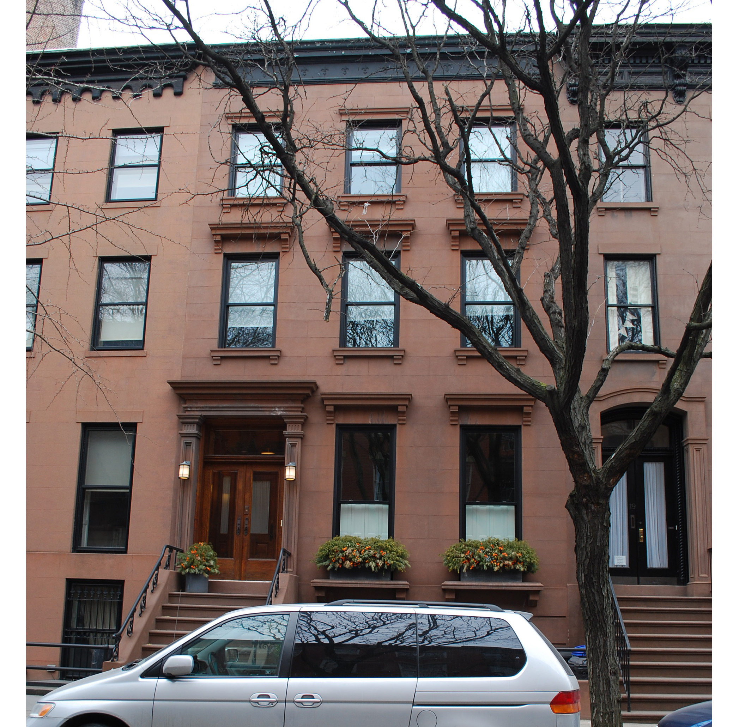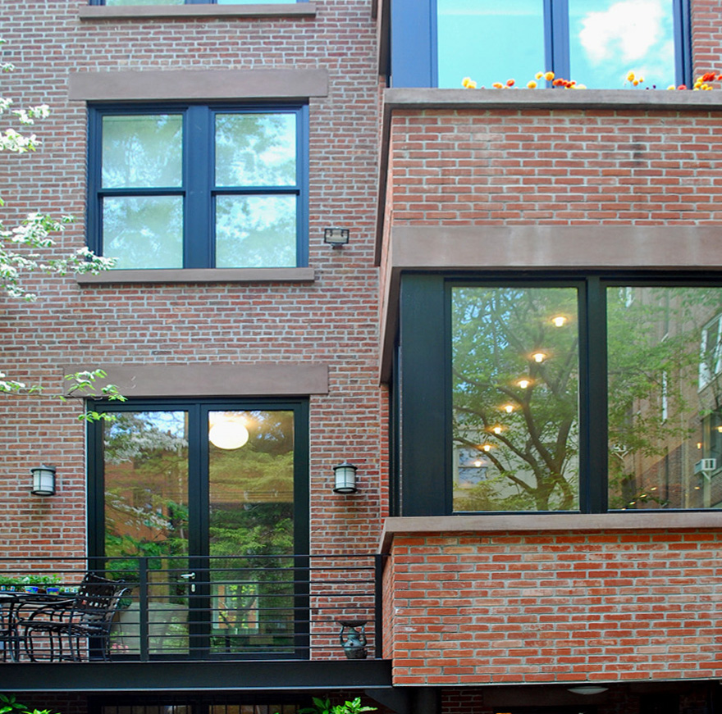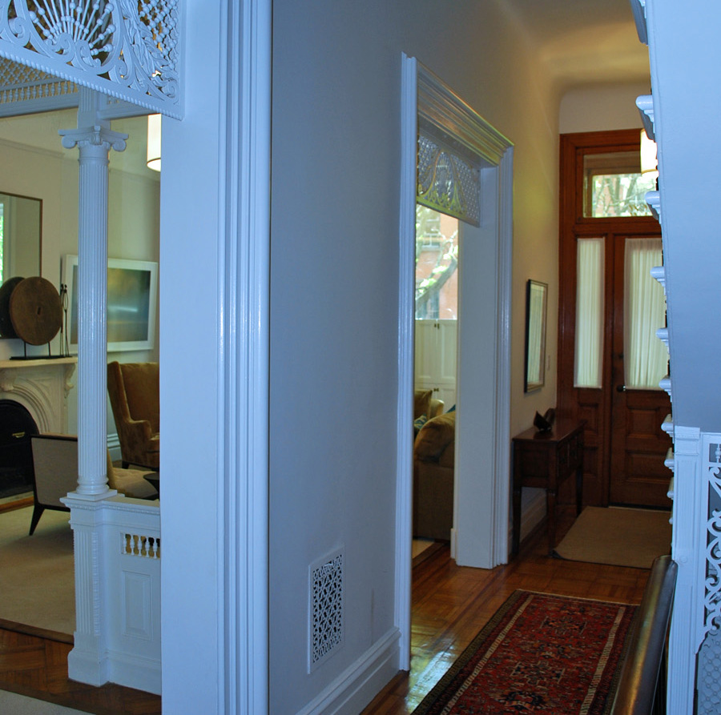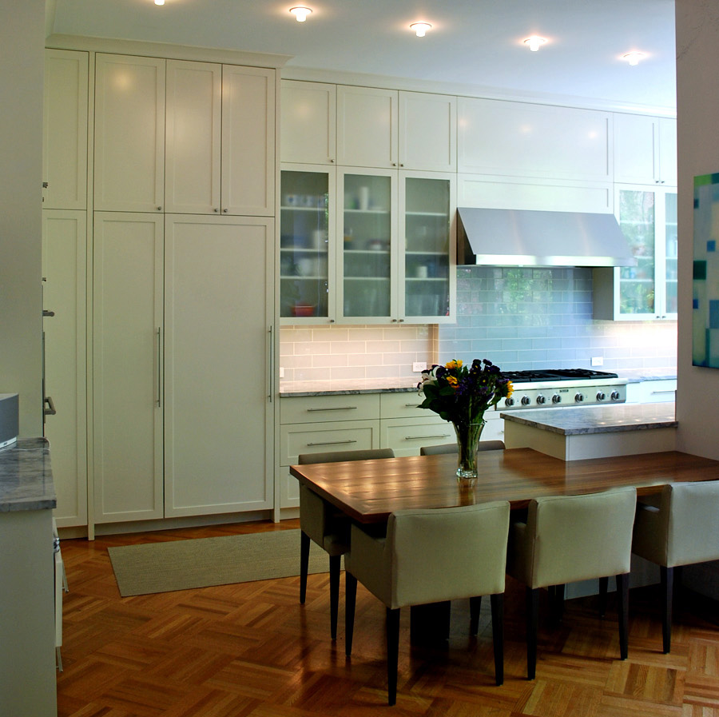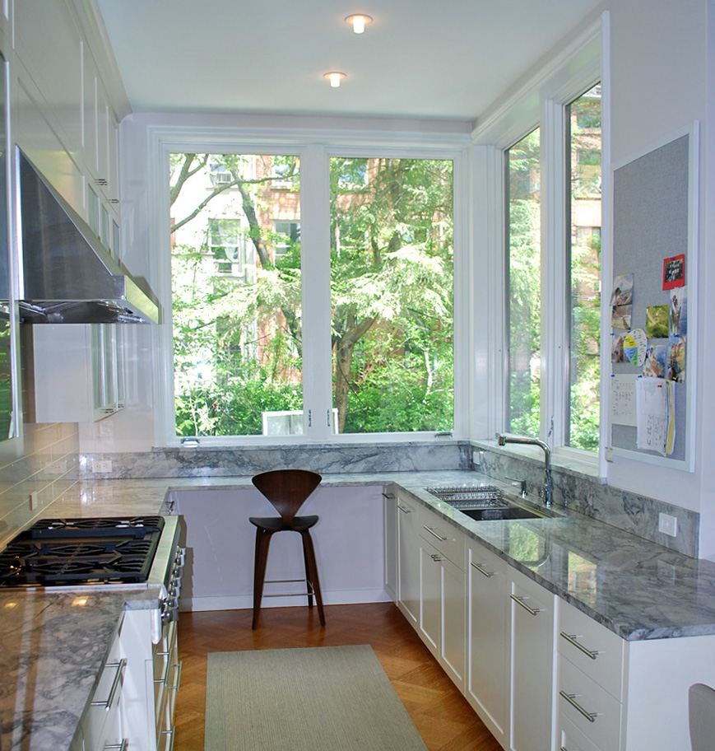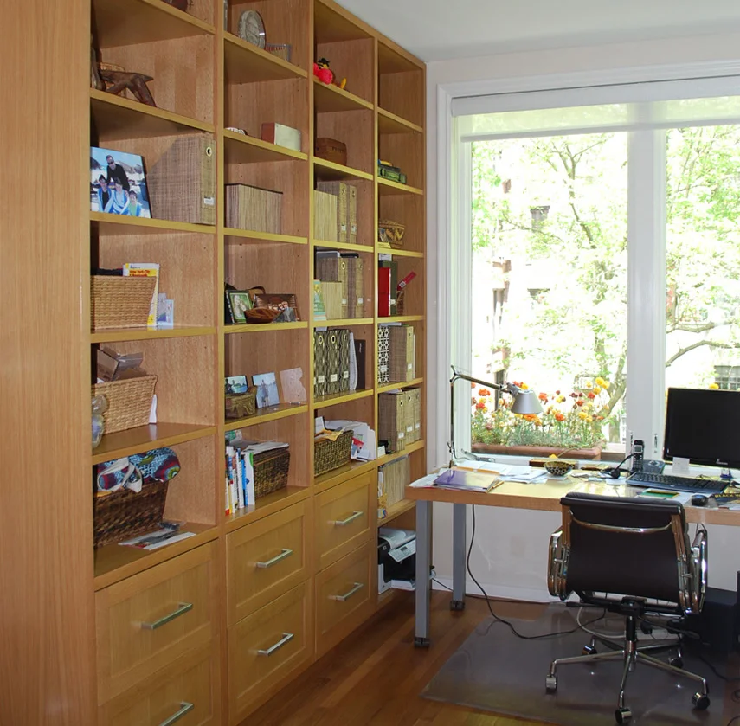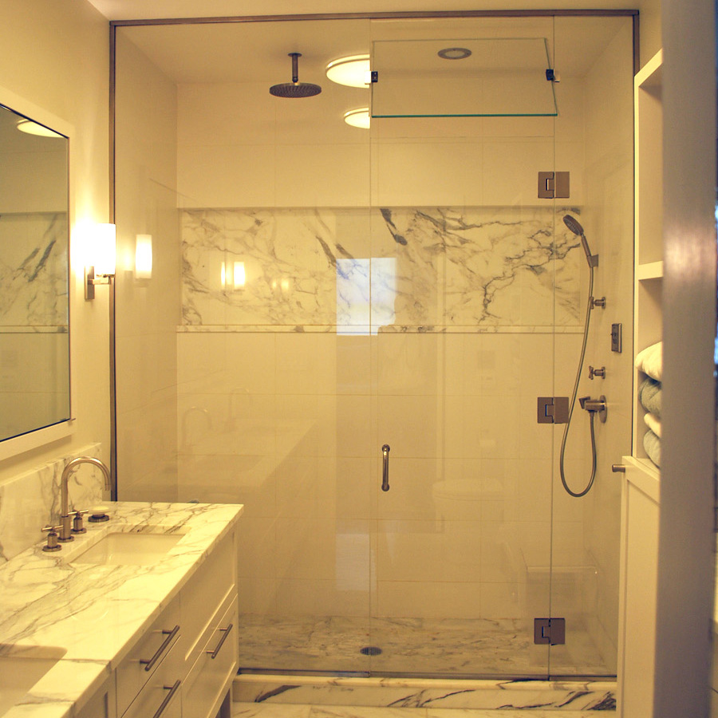Currently configured as a ground floor apartment and upper floor triplex, the project focused on creating a two story extension at the rear and selective renovation of interior areas of the brownstone. Our design involved removing sections of the rear wall and small spaces at the center of the second floor. Both the first floor kitchen and second floor study were then extended into the rear yard. By engaging the glass enclosed extension spaces with interior rooms and simplifying interior core areas, the scale of the new spaces matched and complemented rooms of the original brownstone.
