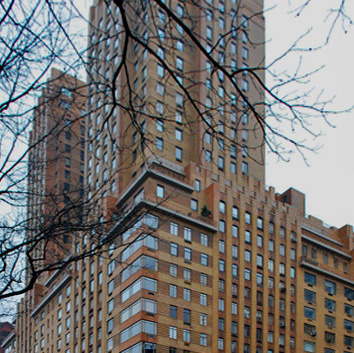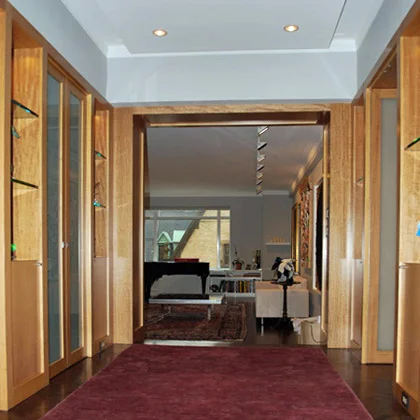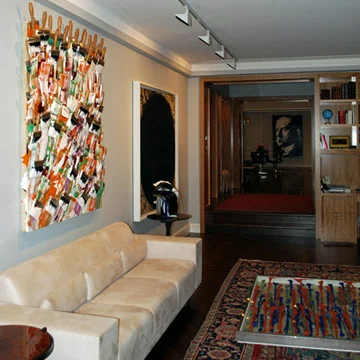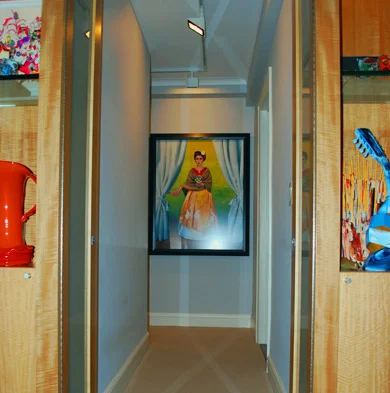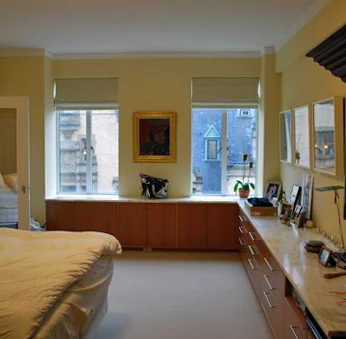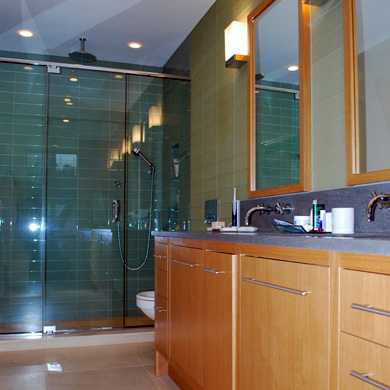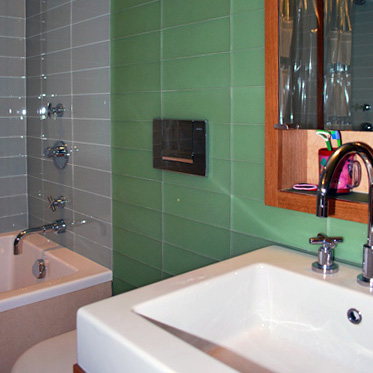The apartment, located in an Art Deco prewar apartment building on the Upper West Side, was renovated to organize and display our clients extensive contemporary art collection. The design created an entry space, detailed in wood, to hold small sculptural objects on shelves and in lighted niches. The adjacent main sitting and dining rooms were opened up on opposite sides of the entry as the main gallery spaces. Extensive built-in cabinetry provided workspace, bar area, serving counter, window seats and a variety of other storage needs to minimize required furniture. Adjacent to the kitchen, a folding set of wood doors was designed to open, partially open or close the dining room from kitchen and staff room.
