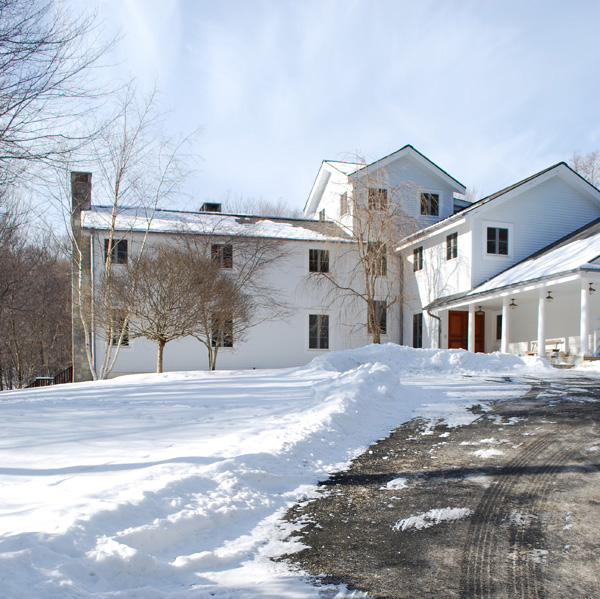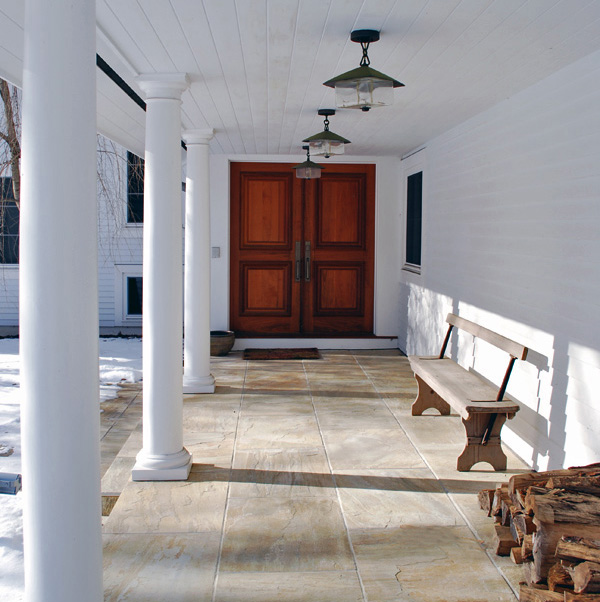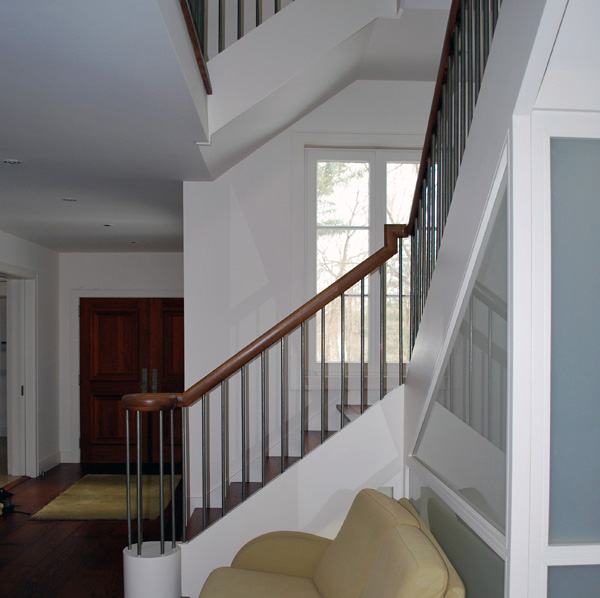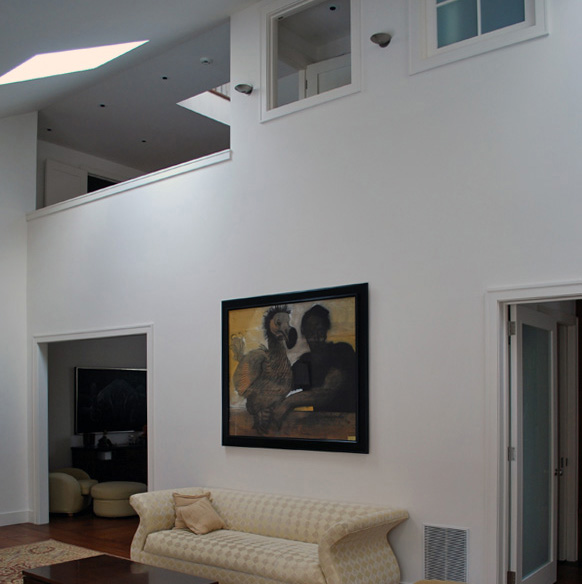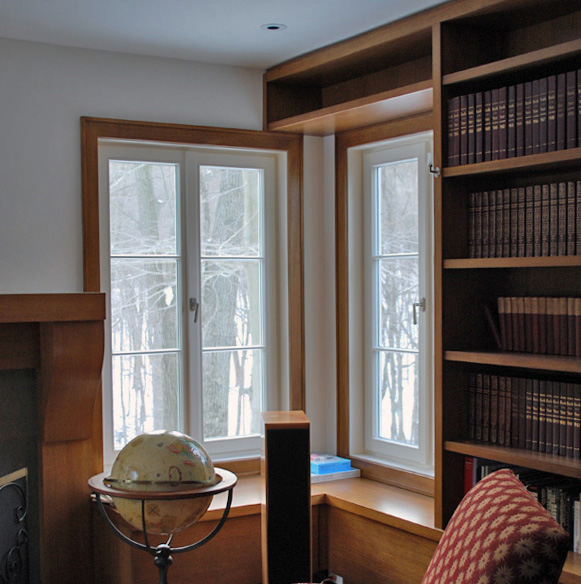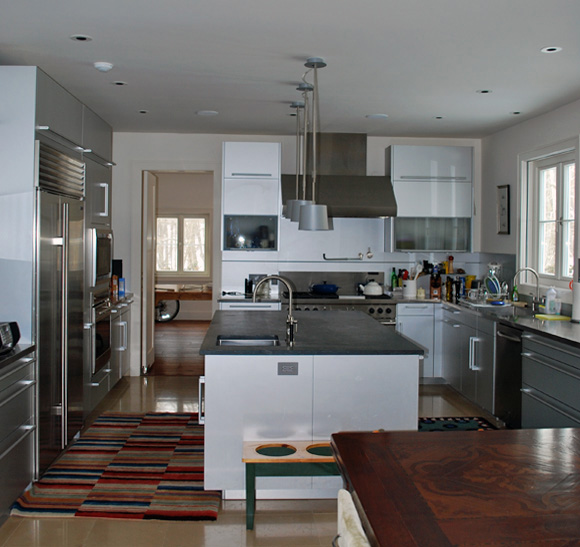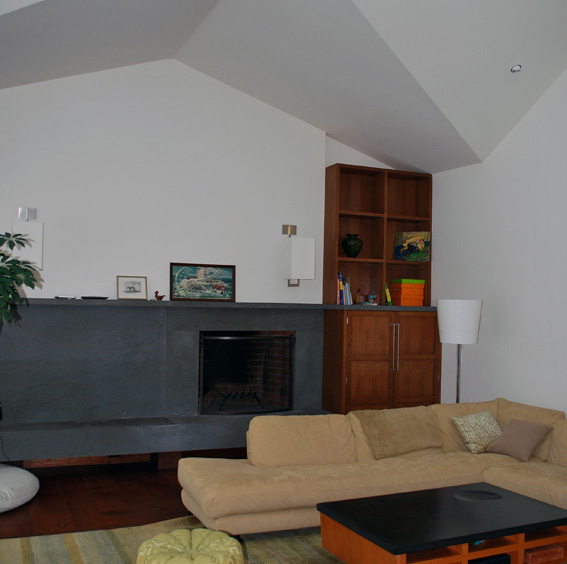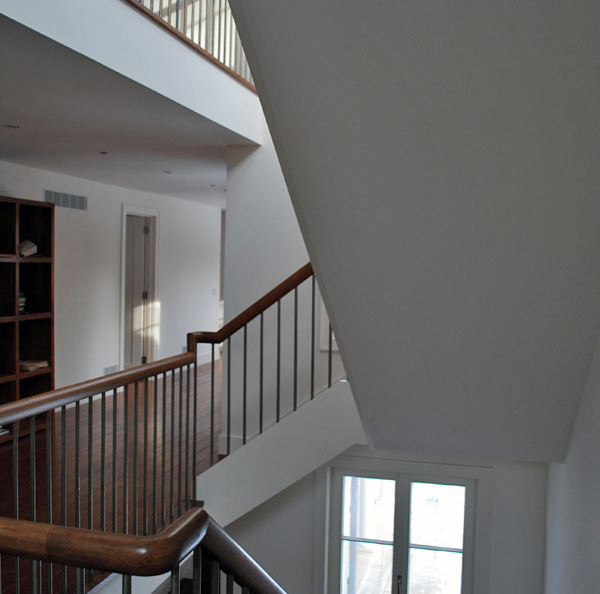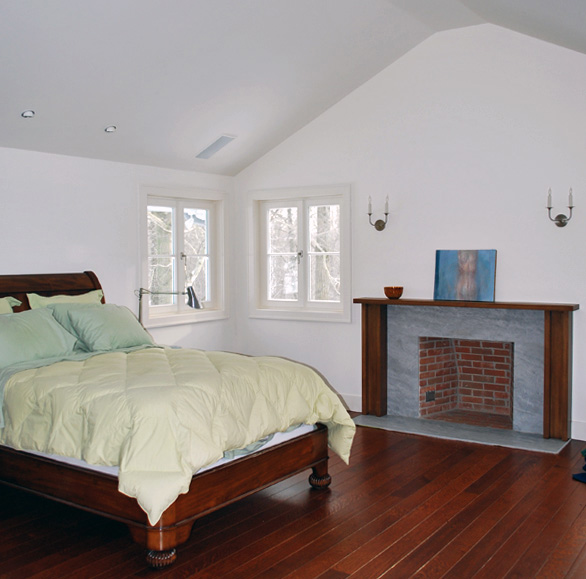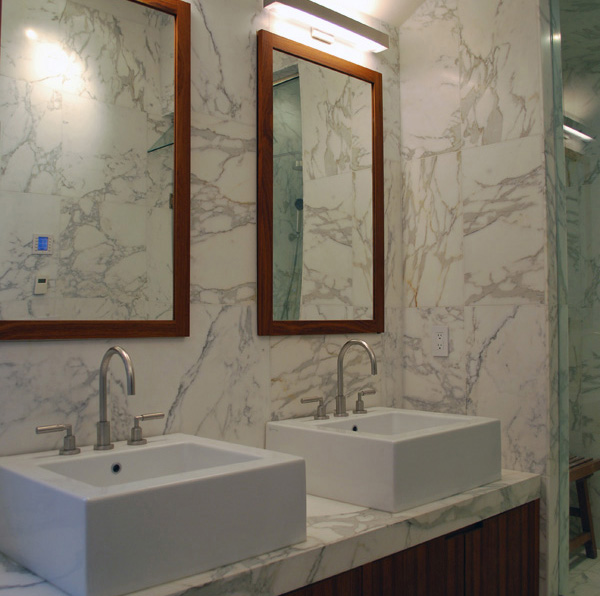The large, existing large house was located on a private site, adjacent to protected land. The design called for a major renovation and reorganization of the house. Its approach involved the construction of a central tall element to organize the awkward intersections of the original house. It also involved simplified, regular and enlarged patterns of windows, with most openings looking out to the protected land at the rear. In the interior, the central element housed the main staircase. Both first and second floor spaces were extended up into the sloped roof profiles. Extensive built in furniture, to minimize furnishings, was conventionally and unconventionally designed for many rooms. All systems, finishes and detail, including distinctive stones, were installed new.
