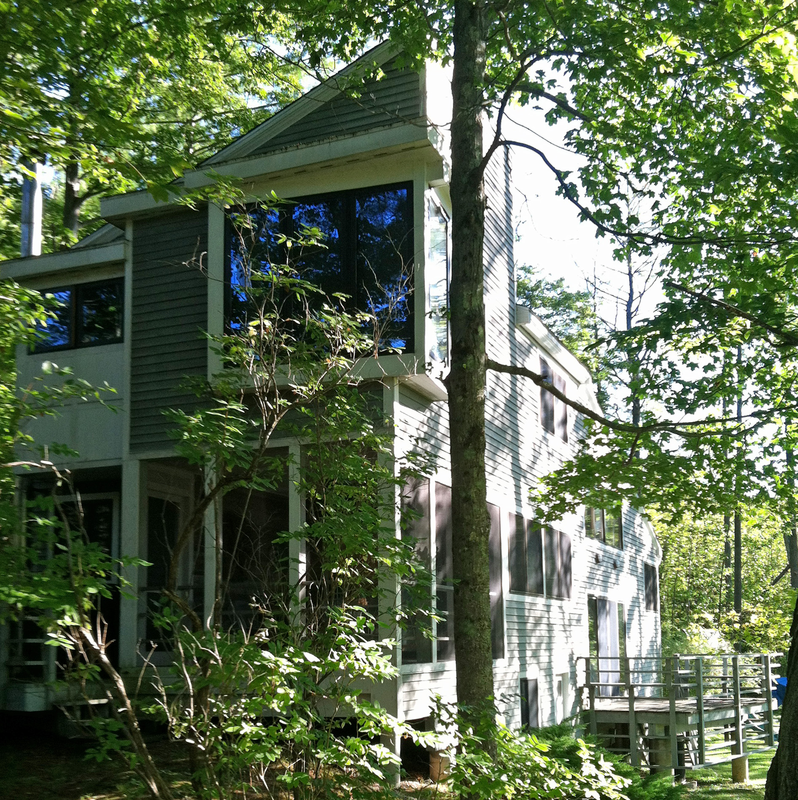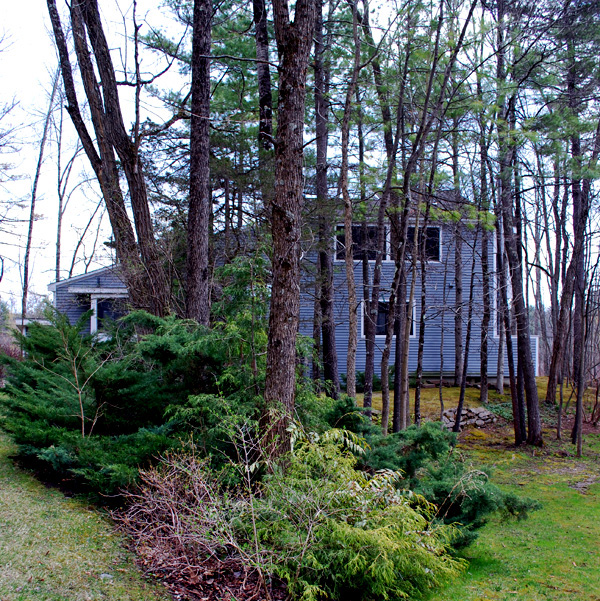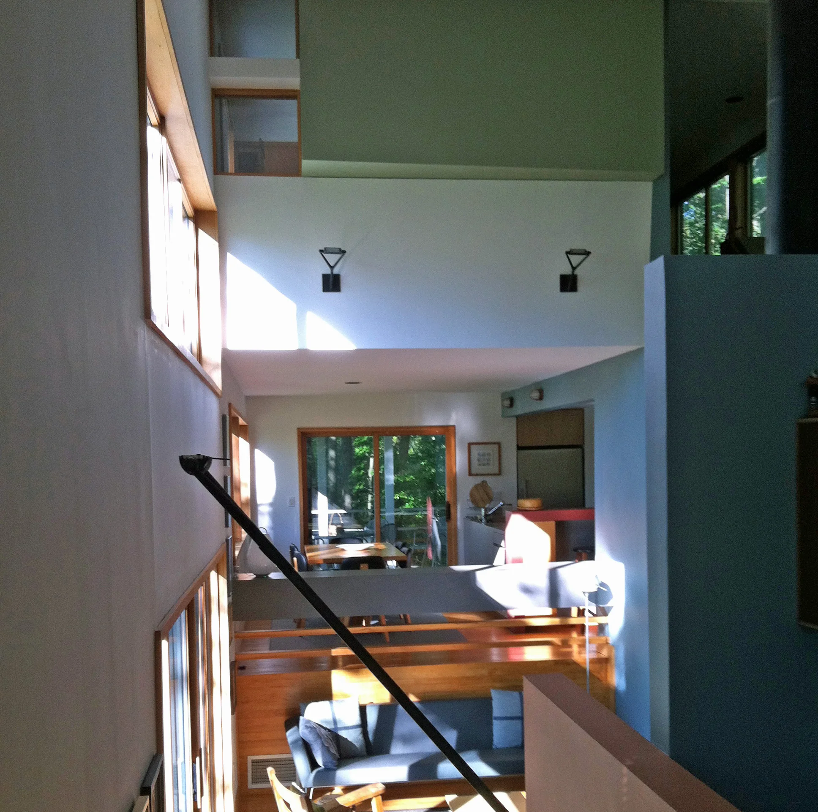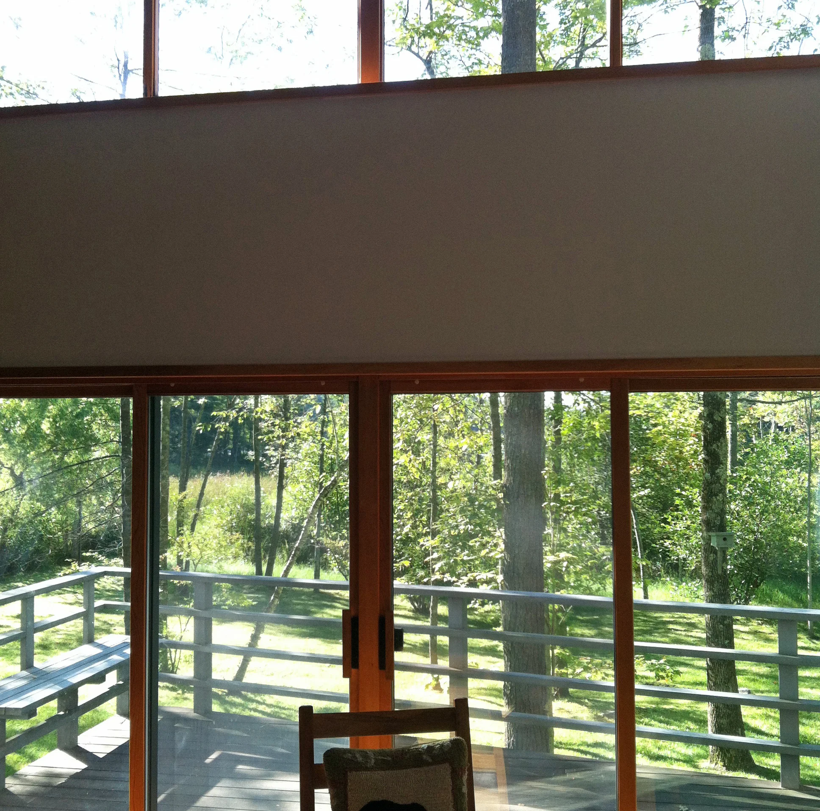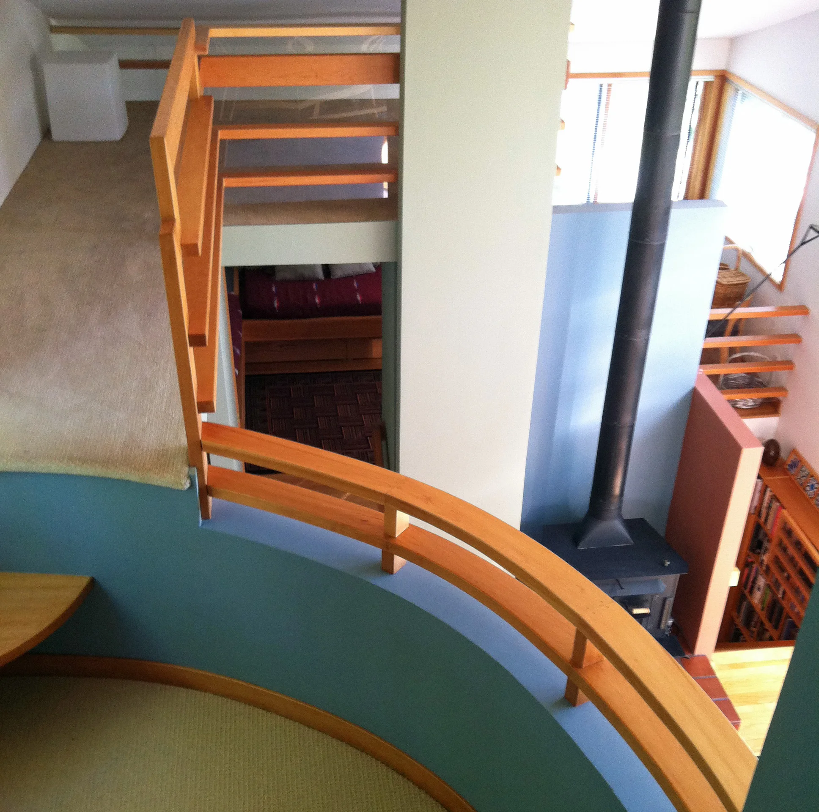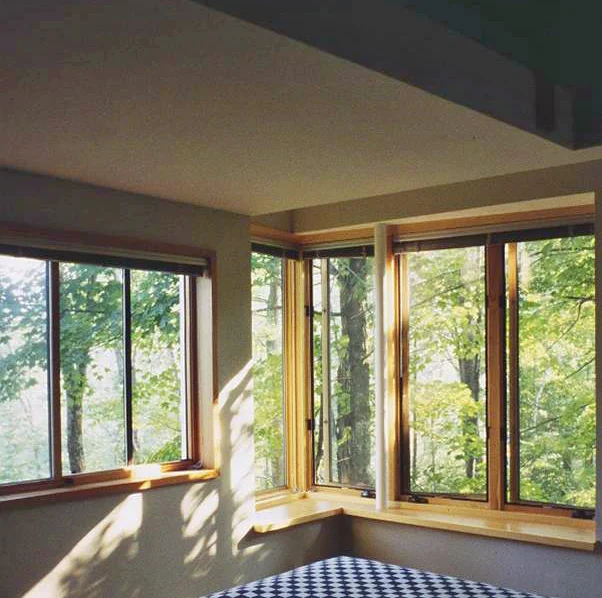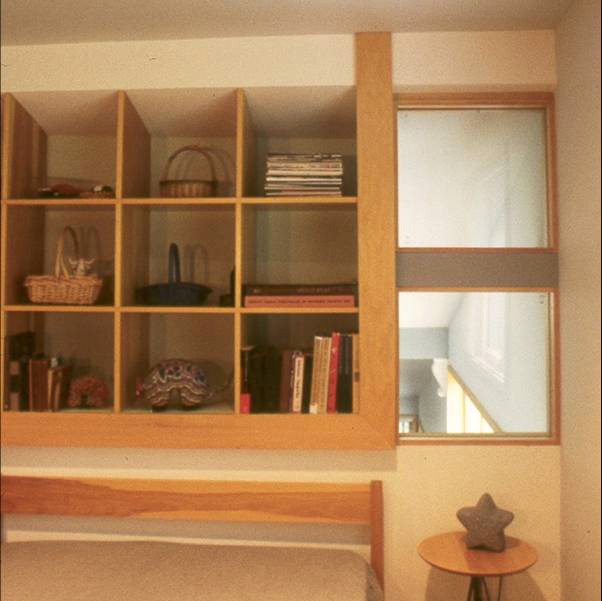The weekend house was created on a 2.8 acre parcel, adjacent to a lake. The project was built and evolved over time. Our design concept involved an elongated east-west form to maximize south, solar orientation and view to the lake. Although small in footprint, the tall, multileveled, loft like interior gave the feeling of much larger interior space and the appearance of a much larger exterior. To a great extent the house is passively solar heated during daytime hours of the winter, and kept cool by shading from trees and its narrow, easily ventilated width in the summer. Rooms have large windows with multiple exterior orientations, providing a sense of being outside. The interior was simply detailed in clear pine trim and oak wood floors and doors. Wall configurations and elements were painted in various colors to highlight design elements.
