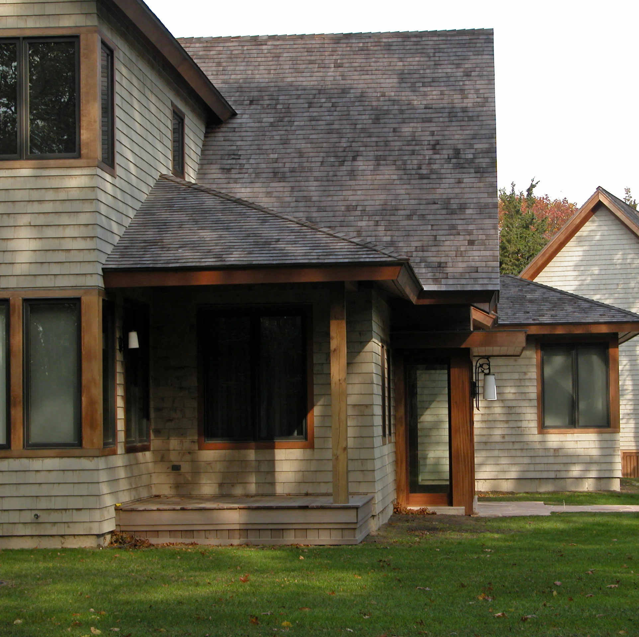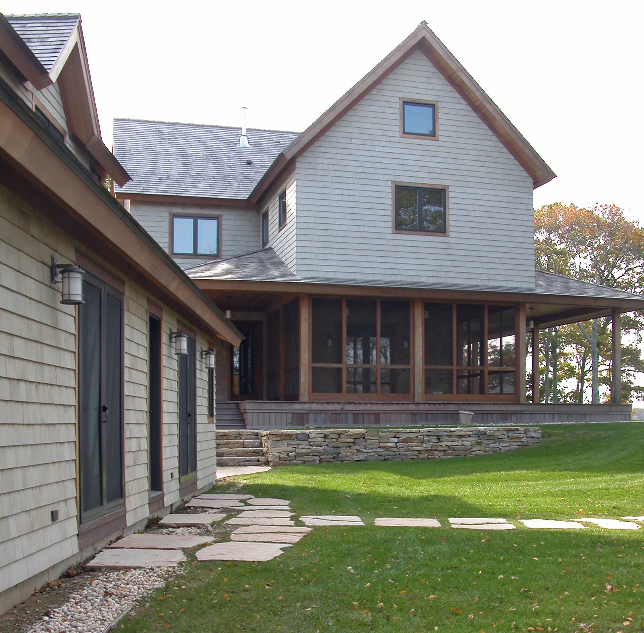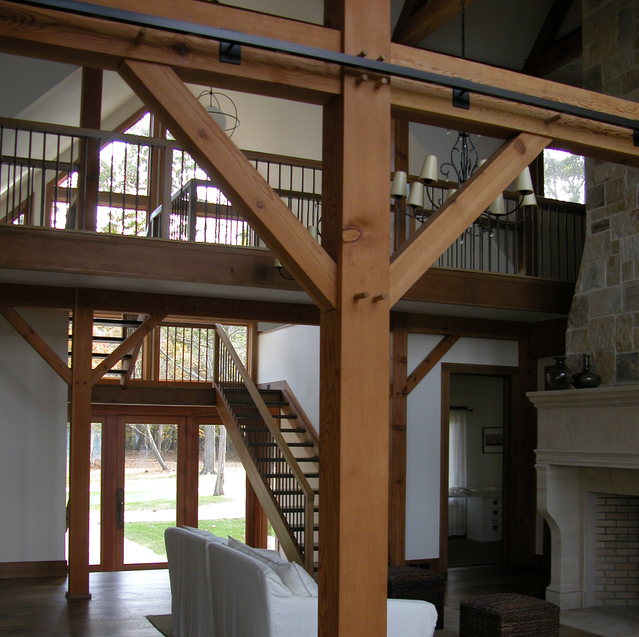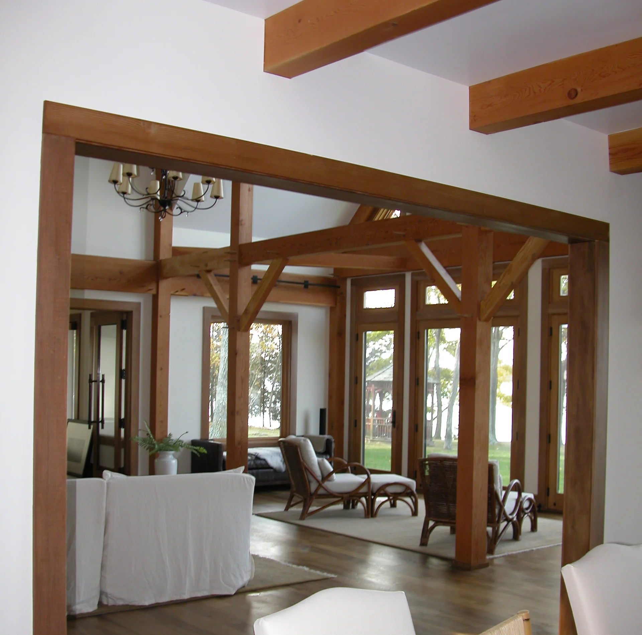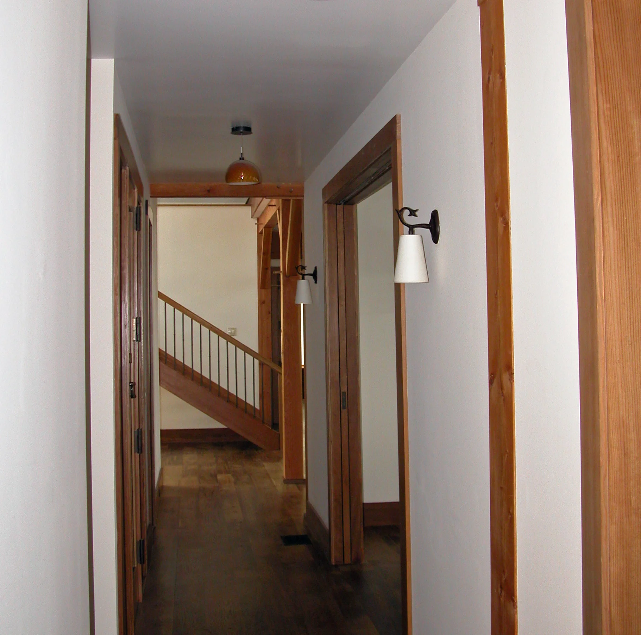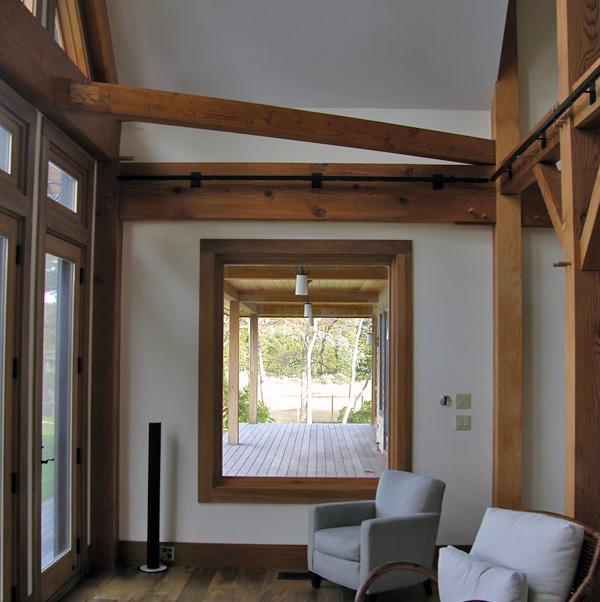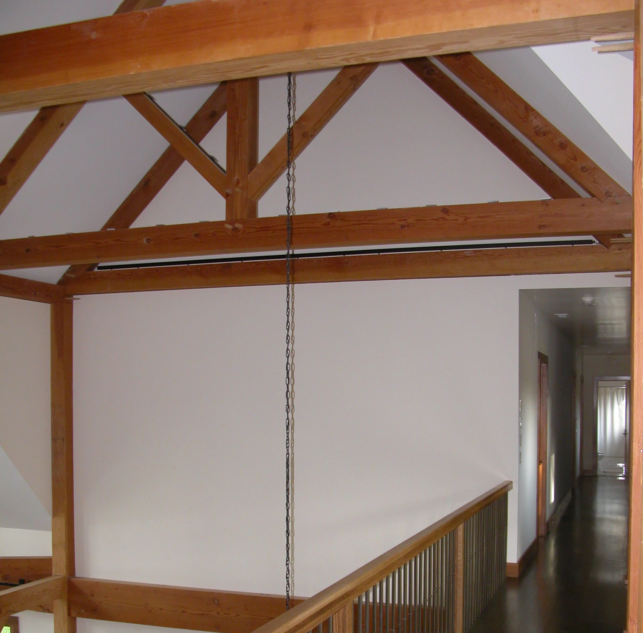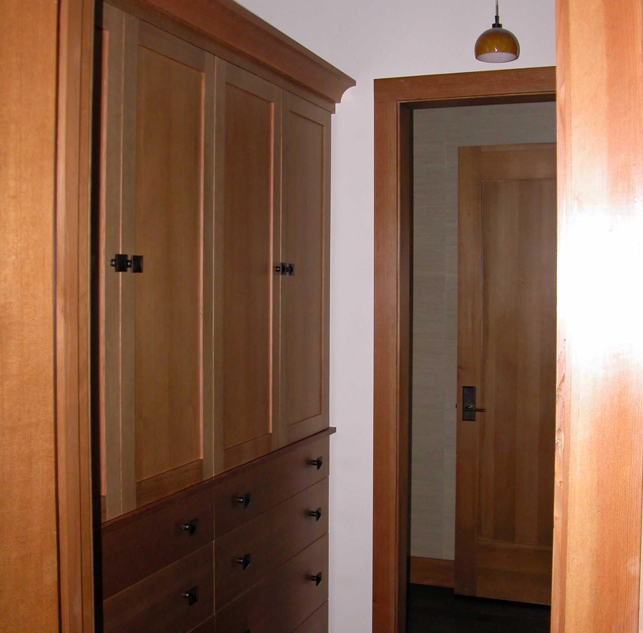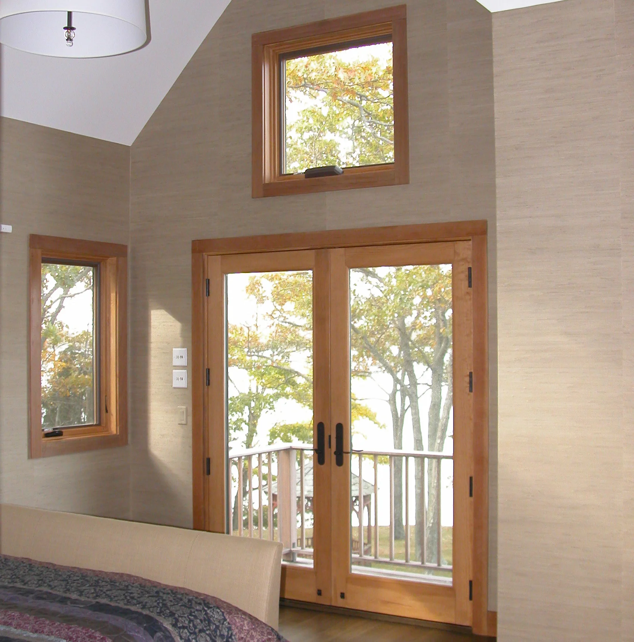Located on a multi-acre property, the house was placed close to the bluff, overlooking a protected bay. Our client requested a heavy timber framed house of some complexity, with a separate garage and guest house. Our design approach created a house form, elongated on a north south axis, maximizing spaces with a western view to the bay. The heavy timber frame defined the structure for the first floor, extending to the second floor in the living room. First floor spaces included a screened porch at the north, overlooking a marsh, a kitchen, dining room, living room and study, with extensive windows on the south. Four of the second floor bedrooms face the western view, and one, above a first floor media room, faces the east entry side of the house. The garage / guest house is rotated from the main house, just to its northeast. The exterior surfaces are sheathed in naturally weathering cedar shingles with stained cedar trim around windows and doors.
