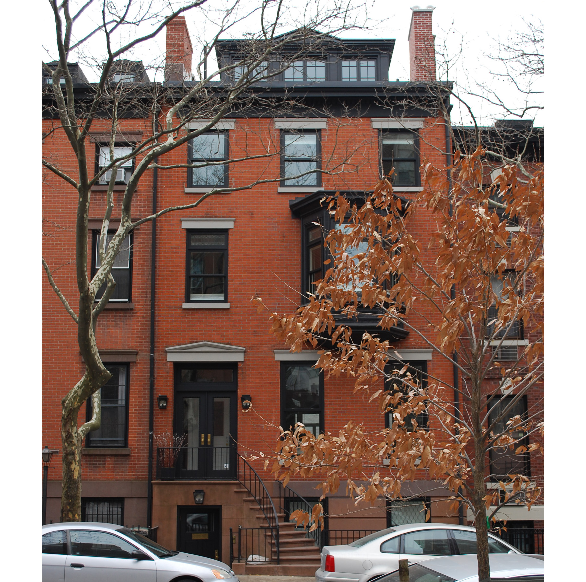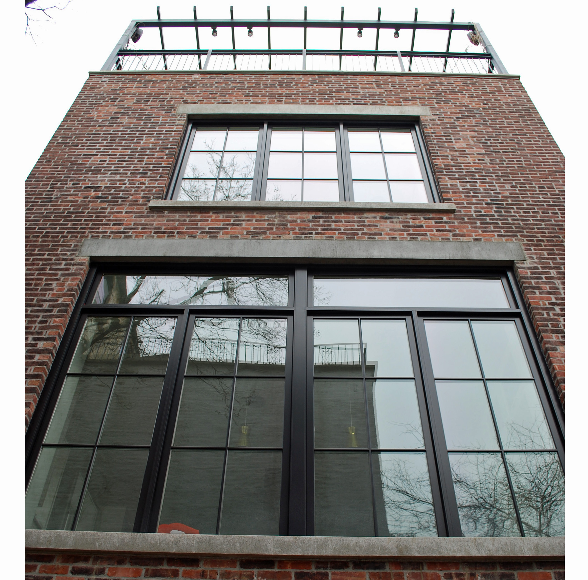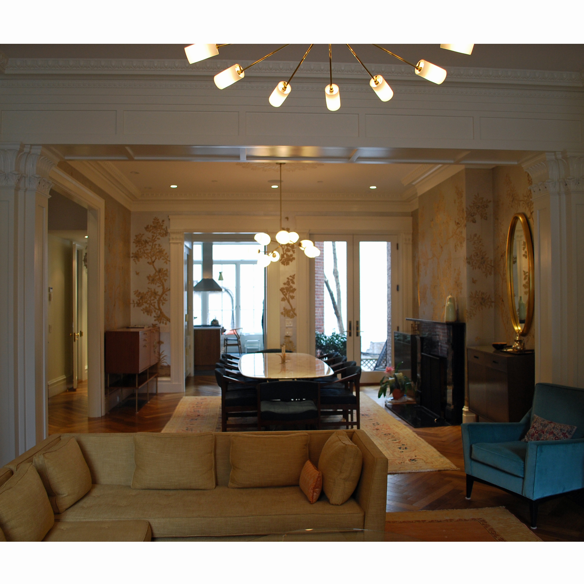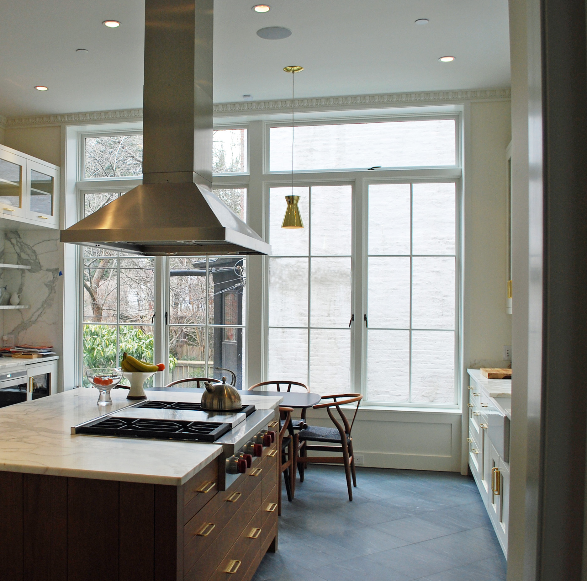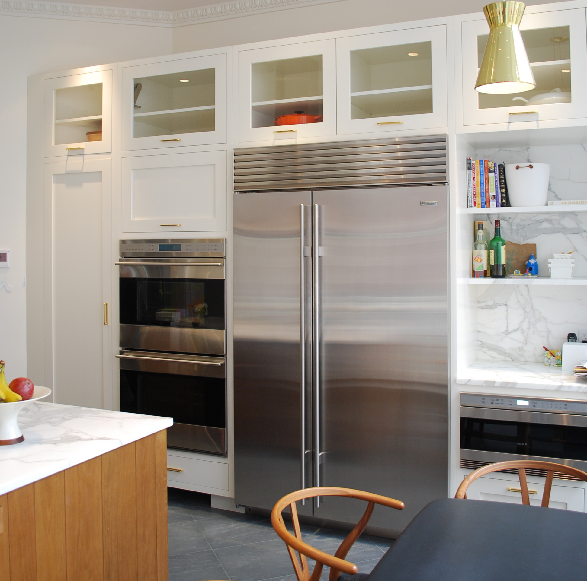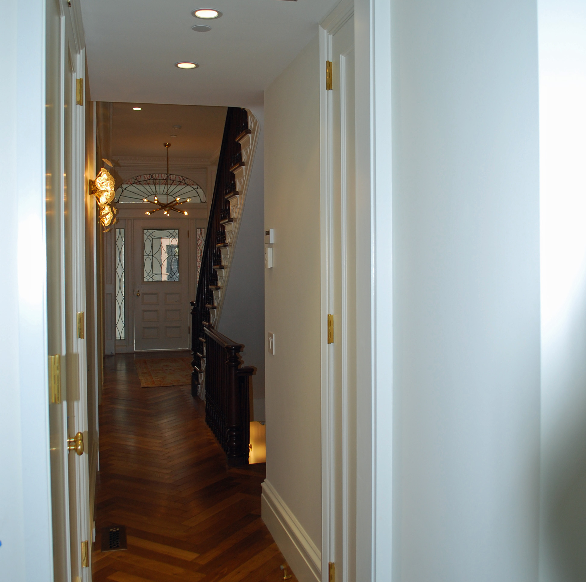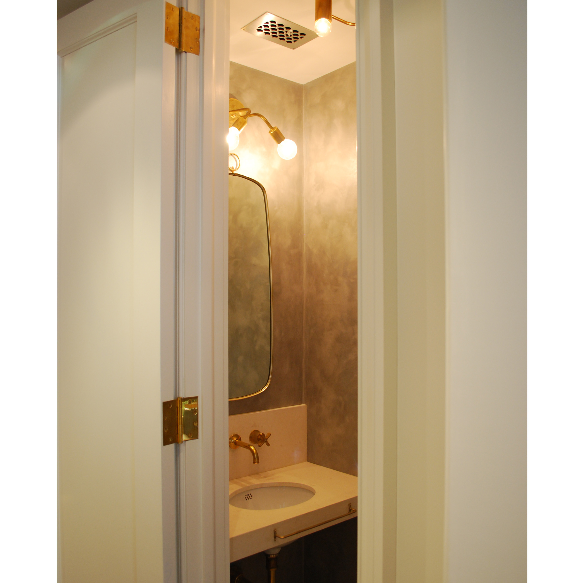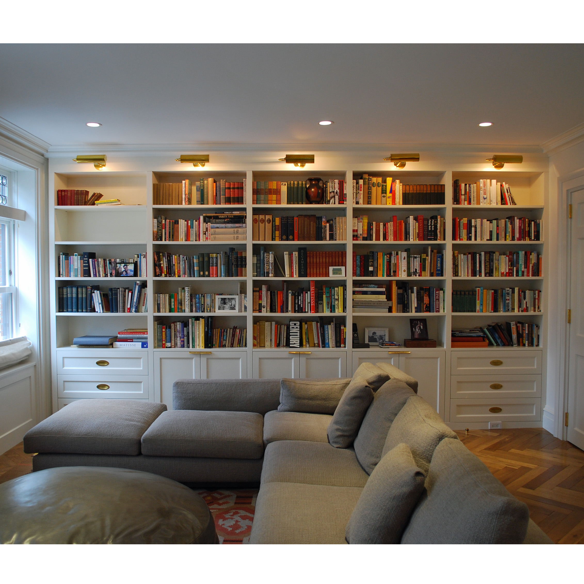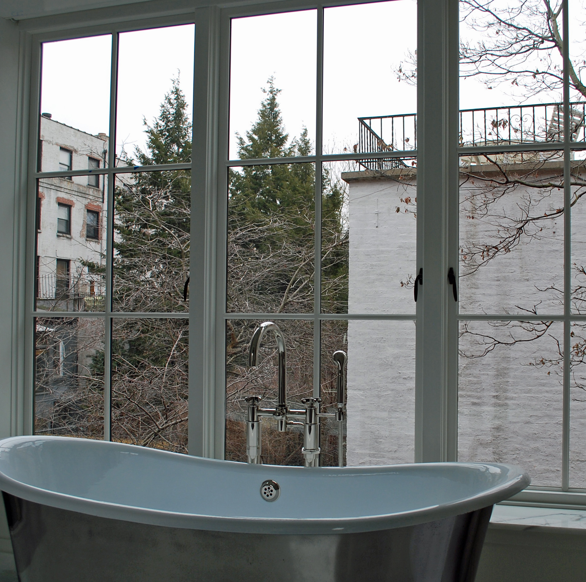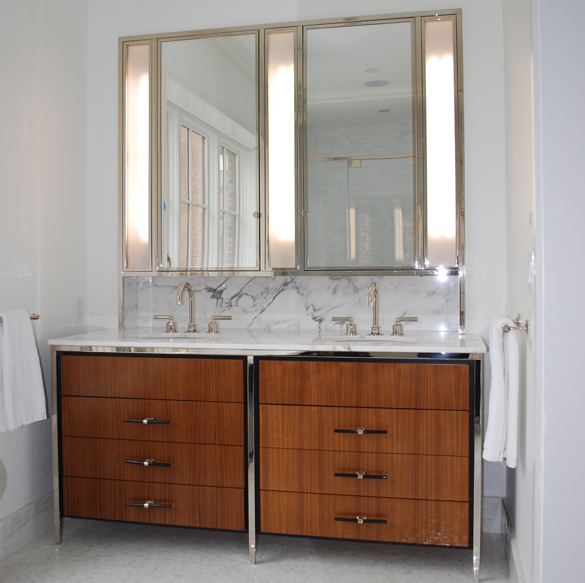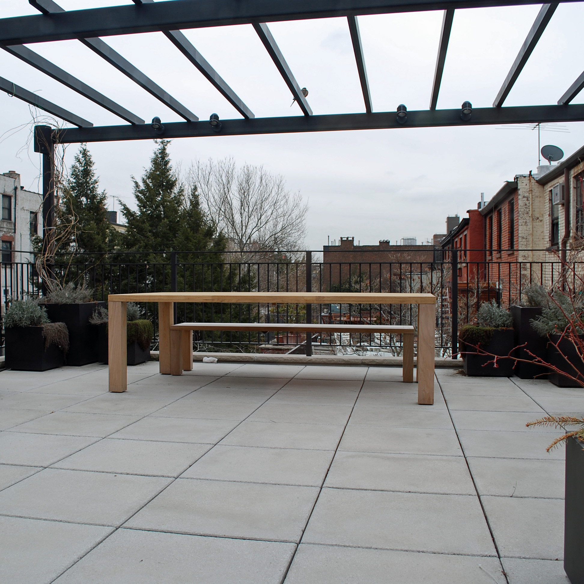Originally built as a single family townhouse, the building had undergone multiple changes and expansions including a new, curved stoop, a front bay window, large attic dormer and a three story rear extension, covering most of the site. In converting the house back to single family use, the exterior features were maintained with minor removals at the third floor and attic rear. The design approach involved restoring the central main rooms of the house to original patterns and detail, while treating the extension spaces, and attic in a more contemporary manner. The front facade was restored. The south facing rear facade was transformed with large doors and windows, balcony, deck and roof terraces to admit light, create views and provide multiple outdoor spaces.
